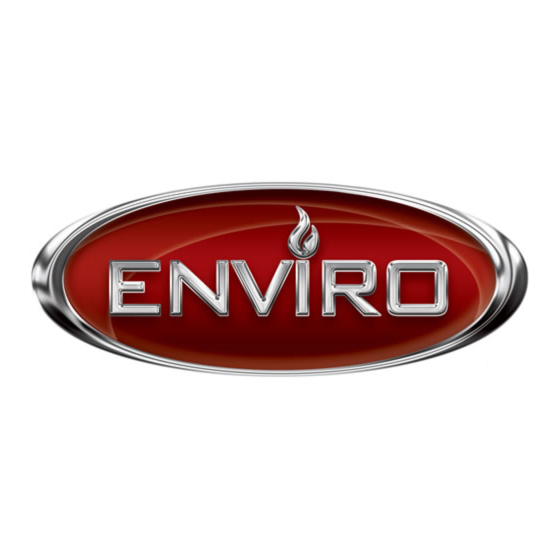
Table of Contents
Advertisement
Available languages
Available languages
Quick Links
I
:
nstallatIon
Note: Space must be left for gas line on left side of unit for servicing purposes
IMPORTANT: If the factory-built fireplace has no gas access hole(s) provided, an access hole of 1.5
inch (37.5 mm) or less may be drilled through the lower sides or bottom of the firebox in a proper
workmanship like manner. This access hole must be plugged with non-combustible insulation after
the gas supply line has been installed. Cutting any sheet-metal parts of the fireplace, in which the gas
fireplace insert is to be installed is prohibited. The label plate shown on the right, included with co-
linear venting adapter kit, must be permanently attached inside the cavity of the fireplace in a visible
location.
Install Information:
The flue damper must be fully blocked open or removed for installation of the unit; the smoke
shelves, shields and baffles may be removed if attached by mechanical fasteners.
The fireplace and fireplace chimney must be clean, in good working order and constructed of non-
combustible materials.
Make sure that all chimney cleanouts are tight fitting and will not permit air to leak into the chimney.
Refractory, glass doors, screen rails, screen mesh and log grates can be removed from the fireplace
before installing the unit.
Install a sealed vent cap to prevent leakage of room air up through chimney.
The intake and the exhaust are 3" (76mm).
Ensure that the fireplace and chimney have been thoroughly cleaned prior to install.
Q1 G
I
eneral
nformatIon
The Horizontal Vent Kit (50-3664) must be used in conjunction with the Q1 Co-linear Vent Kit (50-
2982) and ensure that the unit air restrictors are set to fully open as this venting kit functions best
without any restriction. See owner's manual for more information. See Owner's Manual for installa-
tion.
This kit is NOT compatible with the Q1 fireplace configuration.
The kit is directly compatible with any E series unit.
a
I
G
ll
nserts
eneral
Compatible Models:
• Q1L
• E30L
• Q1LI
• E30LI
• E30G
• Q1G
• Q1GI
• E30GI
Step 1:
Remove the Horizontal Vent Kit from the packaging. Ensure there is no damage to the vent piping or
termination cap. If there is damage contact your dealer, distributor, or courier company before start-
ing this installation.
50-3664 Installation
QUALIFIED INSTALLERS ONLY
I
nformatIon
• E33L
• EX32
• E33LI
• EX35
• E33G
• E33GI
Not Compatible Models:
• Q1C
• Q1CI
Advertisement
Table of Contents

Summary of Contents for Enviro 50-3664
- Page 1 The Horizontal Vent Kit (50-3664) must be used in conjunction with the Q1 Co-linear Vent Kit (50- 2982) and ensure that the unit air restrictors are set to fully open as this venting kit functions best without any restriction. See owner’s manual for more information. See Owner’s Manual for installa- tion.
- Page 2 Initial Installation QUALIFIED INSTALLERS ONLY Step 2: Determine the best location on the exterior wall of the chimney for the vent terminal. Use Figure 3 as reference for the maximal and minimal vertical venting run. Step 3: Proceed to core or drill a hole at the predetermined height. Figure 1 provides dimensions for the re- quired cut-out.
- Page 3 Initial Installation QUALIFIED INSTALLERS ONLY Step 8: Attach the venting to the top of the fireplace using 3 screws per vent. Making sure the intake is on the intake collar. The intake collar is on the left side of the fireplace for the Q1 and is indicated on the flue collar of the E series units by the “IN”.
- Page 4 Installation Initiale nformatIons Générales Le kit de ventilation horizontale (50-3664) doit être utilisé conjointement avec le kit de ventilation co-linéaire Q1 (50-2982) et vous assurer que les restricteurs d’air de l’unité sont réglés pour s’ouvrir complètement car ce kit de ventilation fonctionne de manière optimale, sans aucune restriction. Voir le manuel du propriétaire pour plus d’informations.
- Page 5 Installation Initiale INSTALLATEURS QUALIFIÉS Étape 2: Déterminez le meilleur emplacement sur le mur extérieur de la cheminée pour le terminal de ventila- tion. Utilisez la Figure 3 comme référence pour le cycle de ventilation verticale maximal et minimal. Étape 3: Procédez à...
- Page 6 Installation Initiale INSTALLATEURS QUALIFIÉS Étape 7: Assurez-vous que la longueur de l’évent est correcte et que l’évent n’est pas plissé ni trop étiré. Étape 8: Fixez la ventilation au sommet du foyer à l’aide de 3 vis par ventilation. S’assurer que la prise est sur le collier d’admission.

Need help?
Do you have a question about the 50-3664 and is the answer not in the manual?
Questions and answers