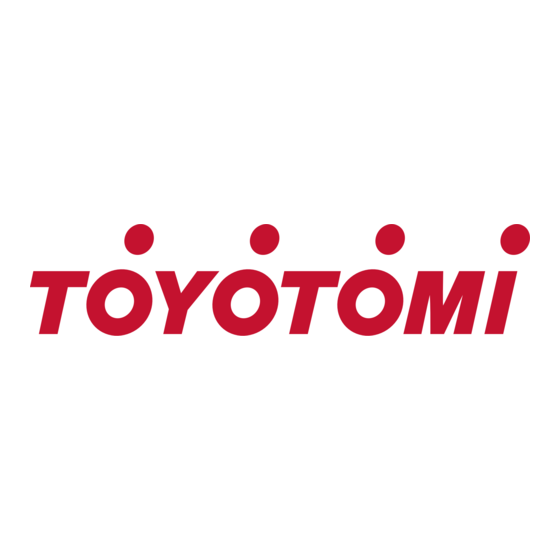
Table of Contents
Advertisement
Quick Links
Instantaneous Kerosene Fired Water Heater
FOR EXTENSION PIPE KIT SH-70UFF
TOYOTOMI U.S.A., INC.
P.O. Box 176, Brookfield, CT 06804-0176
NOTE: Remote flue pipe installations are possible by
using of this extension pipe kit.
BE SURE TO FOLLOW THE INSTRUCTIONS
IN THIS MANUAL.
The instructions which are contained in this manual are
classified into the following two types, which are
"WARNING" and "CAUTION". These instructions are
intended to provide the important information for safe
operation.
"WARNING" indicates the possibility of causing a fatal
"CAUTION"
Rev. 2/99
ACCESSORY
INSTRUCTION MANUAL
PART# 20476496
accident or serious injury, if handled
incorrectly .
indicates the possibility of causing injuries
or material damages, if handled incorrectly.
Printed in Japan
2604001501
Advertisement
Table of Contents

Subscribe to Our Youtube Channel
Summary of Contents for Toyotomi SH-70UFF
- Page 1 Instantaneous Kerosene Fired Water Heater ACCESSORY INSTRUCTION MANUAL FOR EXTENSION PIPE KIT SH-70UFF PART# 20476496 TOYOTOMI U.S.A., INC. P.O. Box 176, Brookfield, CT 06804-0176 NOTE: Remote flue pipe installations are possible by using of this extension pipe kit. BE SURE TO FOLLOW THE INSTRUCTIONS IN THIS MANUAL.
- Page 2 SAFETY TIPS FOR INSTALLATION Follow the safety tips below and read the installation manual provided with the unit when planning the installation of your water heater. WARNING 1. The flue pipe opening must be fully exposed to outside air. Do not vent into a garage, basement under the floor, or into any enclosed area.
- Page 3 SELECTING A LOCATION Select a place to install the water heater where water pipes, electric supply, flue pipe and surrounding surfaces will be at safe and noise prevention distances. 1. Select a place which is free of moisture, water spills, pools or snow.
- Page 4 G UNIT (INDOOR CLEARANCE) Left side 8 in. (205 mm) Right side 8 in. (205 mm) Rear side 8 in. (205 mm) From front door to closet 8 in. (205 mm) 2 ft. (600 mm) Note: It is important to keep enough clearance for the purpose of maintenance, repair and possible servicing.
- Page 5 1. Select unit location. Allow clearances as indicated above between the unit and all other materials. 2. Make sure that the outside area to where the flue pipe will reach is clear of any objects. NOTE: Make sure wall thickness is not greater than 10 inches.
- Page 6 7. Insert the flexible exhaust pipe to the flexible bent joint until it locks. Insert the flexible bent joint to the exhaust mouth of the inner flue pipe until it locks. Nail Flexible bent joint Inner flue Nail pipe Flexible exhaust pipe Flexible bent joint 8.
- Page 7 10. Connect rubber joints to both ends of the inlet hose. Rubber joint Rubber joint Inlet hose 11. Pass the hose band for standard flue pipe set, which is attached to the unit, through one of the rubber joints, next connect the rubber joint into the air intake mouth of the flue pipe, and then secure the piping with the hose band.
- Page 8 14. Apply aluminum tape to the joints of the extension pipes "A" and "B", flexible pipe, and the flexible bent joint, in order to prevent emissions. Inlet hose Rubber joint Flexible bent joint Flexible exhaust pipe Hose band Extension pipe "A" Pipe fixing bracket Screw...
Need help?
Do you have a question about the SH-70UFF and is the answer not in the manual?
Questions and answers