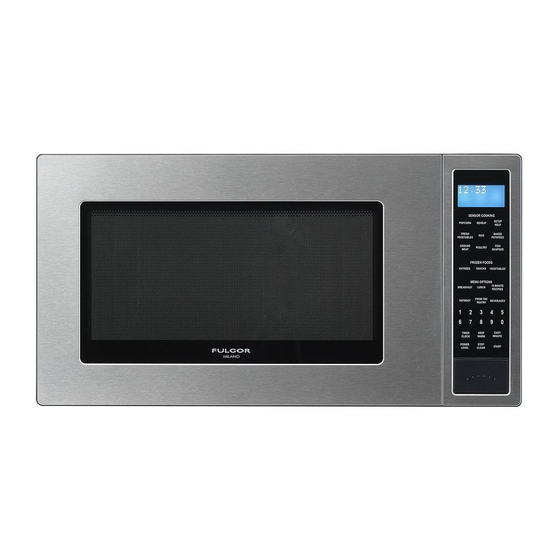
Advertisement
Advertisement
Table of Contents

Subscribe to Our Youtube Channel
Summary of Contents for Fulgor Milano F4TK30MWO
- Page 1 30" MICROWAVE OVEN TRIM KIT INSTALLATION GUIDE GUIDE D’INSTALLATION...
- Page 2 The opening in the wall or cabinet must be within the & care manual regarding approved built-in applications. following dimensions: IMPORTANT This Trim Kit is designed for and approved only for Fulgor Milano Microwave Oven specifying Trim CUT OUT DIMENSIONS Kit F4TK30MWO.
- Page 3 Standard Installation Guide STEP 2 - EXHAUST DUCT ASSEMBLY INSTALLATION 1. Place the Exhaust Duct Assembly in the center of the opening. Align the front edge of the duct with the front of the cabinet. 2. Secure the Exhaust Duct Assembly with two Screws D. Foot See Sketch 3.
- Page 4 Standard Installation Guide Flush Installation Guide 4. Back Frame Installation: Position back frame equal space STEP 1 - CABINET OR WALL OPENING top to bottom, side to side. Mark for 4 holes, center The opening in the wall or cabinet must be within the punch and pre-drill with ⁄...
- Page 5 Flush Installation Guide STEP 3 - FRAME INSTALLATION NOTES • Please allow minimum 3" (76 mm) wood gap between 1. Place the oven adjacent to the wall or cabinet opening. the microwave oven cutout and the appliance cutout Plug the power cord into the electrical outlet. below the microwave oven.
- Page 6 Flush Installation Guide 3. Disassembly: The Front Frame and Back Frame come right) the Air Deflectors above and below the installed pre-assembled with ball studs engaged in the receivers. Back Frame. See Sketch 8. Mark holes and pre-drill with Separate the Front Frame from the Back Frame. Place ⁄...
- Page 8 YOUR LIFE | OUR PASSION www.fulgor-milano.com/us TINSEB574MRR0 _ 09-16-19...
Need help?
Do you have a question about the F4TK30MWO and is the answer not in the manual?
Questions and answers