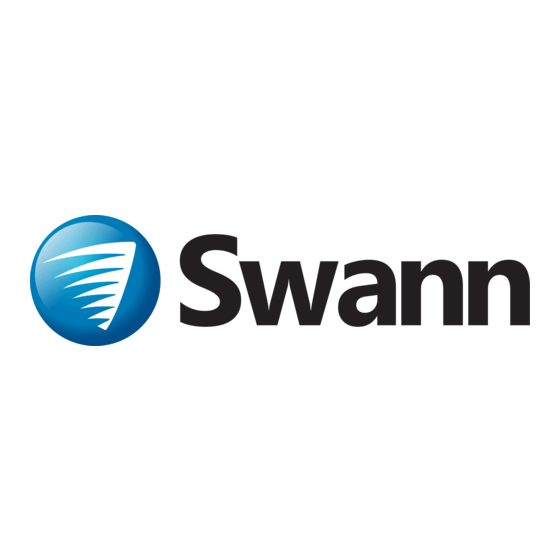
Advertisement
Quick Links
Comfort Designs with Swan Solid Surface
MODELS:
SVT25EL
SVT31EL
SVT37EL
SVT43EL
SVT49EL
SVT55EL
SVT61EL
Ellipse Vanity Top
(Single Bowl)
www.comfortdesignsbathware.com
Cabinet Mount Vanity Tops & Bowls
SVT25CV
SVT31CV
SVT37CV
SVT43CV
SVT49CV
SVT25CH
SVT31CH
Chesapeake Vanity Top
(Single Bowl)
SVT37CH
SVT49CH
SVT55CH
SVT61CH
SVTSS22
SVTSS22CH
SVT37FA
Contour Vanity Top
(Single Bowl)
SVT55FA
SVT61FA
SVT22SA
SVT74SSADA
Form #255CD-112017
Advertisement

Summary of Contents for Swann SVT25EL
- Page 1 Comfort Designs with Swan Solid Surface Cabinet Mount Vanity Tops & Bowls MODELS: SVT25EL SVT25CV SVT37CH SVT55FA SVT31EL SVT31CV SVT49CH SVT61FA SVT37EL SVT37CV SVT55CH SVT22SA SVT43EL SVT43CV SVT61CH SVT74SSADA SVT49EL SVT49CV SVTSS22 SVT55EL SVT25CH SVTSS22CH SVT61EL SVT31CH SVT37FA Ellipse Vanity Top...
-
Page 2: Safety Guidelines
Safety Guidelines Read and Understand the Manual It is the responsibility of any individual who installs or The Swan Assurance — if our product is maintains this product to fully understand and follow properly installed and maintained, as stated in proper installation and maintenance procedures. - Page 3 Safety Guidelines General Information Dust Hazard When cutting or drilling the Comfort Designs Required Tools product, use a dust collection method which prevents dust particles from going into the air. Always work in Drill a well-ventilated area. Always use an OSHA approved dust Screwdriver mask when cutting, drilling, or sanding.
-
Page 4: General Information
General Information Chesapeake Vanity (Single Bowl) Ellipse Vanity (Single Bowl) EVSB-01 CVSB-01 SVT25CH 22-1/2”D x 25”W SVT25EL 19”D x 25”W SVT31CH 22-1/2”D x 31”W SVT31EL 19”D x 31”W SVT37CH 22-1/2”D x 37”W SVT37EL 19”D x 37”W SVT49CH 22-1/2”D x 49”W SVT43EL 22”D x 43”W... -
Page 5: Installation Procedure
General Information Installation Procedure Vanity Top Accessories Unpack Carton Side Splash and Front Apron Panels Use care when opening the box not to damage the sink. This product is shipped to you after careful inspection. Carefully unpack and inspect the product for any shipping Side Splash Panel for Vanity Tops (one per carton) damage that may have occurred. - Page 6 Installation Procedure 1. If necessary, identify the location of additional holes for the Installation Procedure faucet or other accessories and drill a 1/4” pilot hole from Disclaimer the back side of the sink. This manual will give you basic instructions for the installation of the product in a step-by-step sequence that will work in most types of installations.
- Page 7 Installation Procedure Vanity Top Installation — Cabinet Mount 2. Drill fixture hole(s), using the 1/4” pilot hole for a guide, with a 1-3/8” hole saw. 1. Install cabinet per manufacturer’s instructions. VI-005 VI-008 3. Faucet may be installed at this time per manufacturer’s 2.
- Page 8 Installation Procedure 4. Place vanity top onto the cabinet, making sure vanity is IMPORTANT NOTICE seated properly. To prevent breakage or distortion of the overflow assembly, VI-006 do not use oil-based caulking or plumber’s putty near the overflow assembly. Oil-based plumber’s putty will have a harmful effect on the plastic overflow assembly, resulting in a leak.
- Page 9 Installation Procedure Optional Side Splash Panel Installation 10. Connect the faucet supply lines per the manufacturer’s instructions. 1. Sand back corner of side splash panel to allow flush fitting to vanity top. VI-011 VI-027 11. Connect the drain lines and p-trap per the manufacturer’s 2.
- Page 10 Installation Procedure ADA Installation Recommendations 5. Caulk all seams between wall and side/back splash to create a moisture barrier. If desired, use a proper color- matched silicone sealant (not included). In order to comply with ADA requirements, the lavatory must have adequate floor clearances in front of the sink.
- Page 11 Installation Procedure Surface Repair Accessibility Requirements Light Scratches Note: Only lavatory installations in a public space must comply with the knee and toe clearance Use 400 grit sandpaper to remove light scratches in the dimensions,however we recommend these standards surface. be used for both private and commercial installations.
- Page 12 Comfort Designs with Swan Solid Surface www.comfortdesignsbathware.com Form #255CD-112017...

Need help?
Do you have a question about the SVT25EL and is the answer not in the manual?
Questions and answers