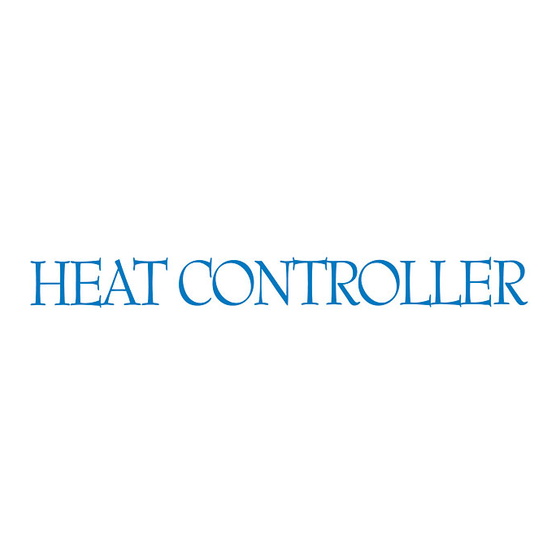Table of Contents
Advertisement
Quick Links
.
HEAT CONTROLLER, INC
Installation, Operation and
Maintenance Manual
Installation, Operation and
Maintenance Manual
AHG**-0B Series
Hydronic
Air Handling Units
HEAT CONTROLLER, INC.
1900 Wellworth Ave., Jackson, Michigan 49203_Ph. 517-787-2100_Fax 517-787-9341_www.heatcontroller.com
THE QUALITY LEADER IN CONDITIONING AIR
02/12
AHG
020612
1
Advertisement
Table of Contents

Summary of Contents for Heat Controller AHG 0B Series
- Page 1 HEAT CONTROLLER, INC Installation, Operation and Maintenance Manual Installation, Operation and Maintenance Manual AHG**-0B Series Hydronic Air Handling Units HEAT CONTROLLER, INC. 1900 Wellworth Ave., Jackson, Michigan 49203_Ph. 517-787-2100_Fax 517-787-9341_www.heatcontroller.com THE QUALITY LEADER IN CONDITIONING AIR 02/12 020612...
- Page 2 A. Introduction Heat Controller Air Handlers come in a variety of practices that promote quiet operation. models and sizes for upflow or horizontal use and Cabinet insulation is rated for R=4.2 (standard). when combined with cooling coils, are ready for air Some jurisdictions require R=6.0 on installations...
- Page 3 Determine drain holes being used and reposition ARRANGEMENT Unit is shipped from the factory arranged to be knockout caps. installed in a vertical upflow or horizontal right to left Reinstall doors. airflow position (standard) or field convertible to a horizontal left to right airflow position. Upflow Application In an upflow installation the discharge outlet is at the IT IS MANDATORY TO USE AN EMERGENCY...
- Page 4 It is recommended that a water shut off valve for the NOTE: water heater be located close to the water heater. SEE UNIT FOR COMPLETE WIRING DIAGRAM Isolation Valves are recommended also. See diagram LOCATED ON BLOWER HOUSING. above. All valves are supplied by others. F.
- Page 5 has a female flare nut and is attached to the suction line 1. Fill and pressurize the water heater and air handler. at the coil. Install the 2. Vent air from the water tank by opening a hot water TXV bulb to the suction line using the bulb clamp spigot.


Need help?
Do you have a question about the AHG 0B Series and is the answer not in the manual?
Questions and answers