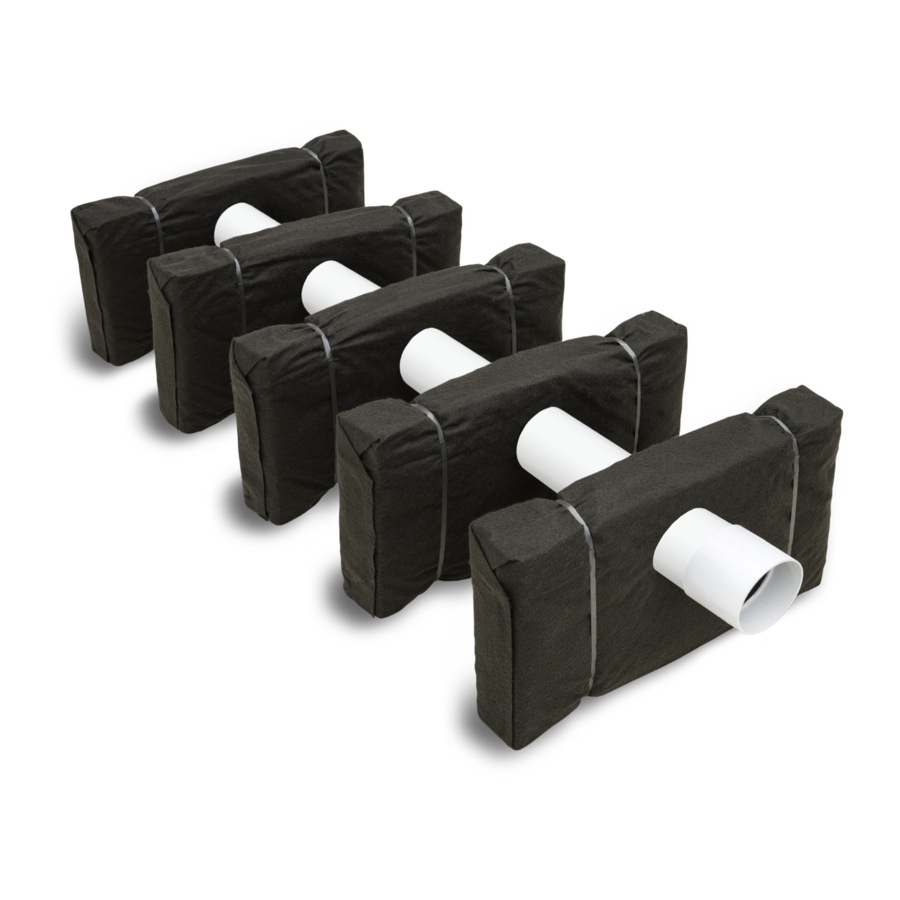
Eljen Mantis M5 Series Design & Installation Manual
Hide thumbs
Also See for Mantis M5 Series:
- Installation manual (16 pages) ,
- Installation and system design manual (24 pages)
Table of Contents
Advertisement
Quick Links
Download this manual
See also:
Installation Manual
Advertisement
Table of Contents

Summary of Contents for Eljen Mantis M5 Series
- Page 1 System Design & Installation Manual Virginia March 2013 CORPORATION www.eljen.com Innovative Environmental Products & Solutions Since 1970...
-
Page 3: Table Of Contents
Series 2˝ By-Pass Line for Pump to Gravity Systems . . . . . . . . . . . . . . . . . . 15 2013 Virginia Mantis M Design & Installation Manual Page 3 www.eljen.com... -
Page 4: Glossary Of Terms
Glossary of Terms Mantis M5 Series Units The Mantis M Series units come preassembled and are 5 feet in length (as measured from the Support Distribution Pipe) and 12” high. 12” and 24” wide models are available. The 12” wide model is the Mantis 5.1, and the 24” wide model is the Mantis 5.2. All mod- els have 6”... -
Page 5: Mantis M 5 Series General Description
This area is engineered dosing systems or commercial systems, contact known as the Internal Surface Optimization envelope, ISO Eljen’s Technical Resource Department at 1-800-444-1359. for short. The ISO envelope provides an increased surface Mantis M Series systems must be designed and constructed area that greatly exceeds the Filter Support Module’s... -
Page 6: Table 2 Mantis M
Series 5.1 unit = 4 ft²/lf or 20 ft² per unit, and a minimum of 30 units 4. The minimum Mantis M Series system area required is 300 ft² 5. The minimum number of bedrooms for residential designs shall be 2 bedrooms 2013 Virginia Mantis M Design & Installation Manual Page 6 www.eljen.com... -
Page 7: Table 4 Mantis M
2.35 ft²/lf or 11.75 ft² per unit in Soil Class IV Minimum of 30 units 4. The minimum Mantis M system area required is 300 ft² 5. The minimum number of bedrooms for residential designs shall be 2 bedrooms 2013 Virginia Mantis M Design & Installation Manual Page 7 www.eljen.com... - Page 8 Series 5.1 unit = 2 ft²/lf or 10 ft² per unit, minimum of 30 units 4. The minimum Mantis M system area required is 300 ft² 5. The minimum number of bedrooms for residential designs shall be 2 bedrooms 2013 Virginia Mantis M Design & Installation Manual Page 8 www.eljen.com...
-
Page 9: General System Information
1.5 VEHICULAR TRAFFIC AND PAVED AREAS OVER SYSTEM: All vehicular traffic is prohibited over the Mantis NOTE: Eljen recommends the use of septic tank outlet system. This is due to the compaction of material required effluent filters on all systems, especially on those systems to support traffic loading. -
Page 10: Systems For Level Sites
10% increase in slope. The Mantis units and Specified Sand must be installed level at their units and Specified Sand must be installed level at their design elevations. design elevations. 2013 Virginia Mantis M Design & Installation Manual Page 10 www.eljen.com... -
Page 11: Trench Installation Guidance
Modules and to the sides of the units. Specified Sand must be placed lightly and may be accomplished with a backhoe or other suitable equipment. DO NOT dump full loads of Specified Sand directly on the units. 2013 Virginia Mantis M Design & Installation Manual Page 11 www.eljen.com... -
Page 12: Fig . 3 Mantis M 5 Series Multiple Trench Cross Section
4.0 Trench Installation Drawings FIGURE 3: MANTIS M SERIES MULTIPLE TRENCH CROSS SECTION MANTIS 5 .2 FIGURE 4: MANTIS M SERIES MULTIPLE TRENCH PLAN VIEW 2013 Virginia Mantis M Design & Installation Manual Page 12 www.eljen.com... -
Page 13: Pumped System Guidance
940 (c) (1), Pressure percolation lines should have a minimum manifold. FIGURE 5 : MANTIS M SERIES PRESSURE DISTRIBUTION—ORIFICE LAYOUT 2013 Virginia Mantis M Design & Installation Manual Page 13 www.eljen.com... -
Page 14: System Ventilation Guidance
This maintains the The vent is usually a 4-inch diameter pipe extended to a continuity of airflow from the field. FIGURE 6: MANTIS M SERIES VENTING DIAGRAM 2013 Virginia Mantis M Design & Installation Manual Page 14 www.eljen.com... -
Page 15: Series 2˝ By-Pass Line For Pressurized Systems
2" BY-PASS AIR LINE SPECIFIED SAND 6" PUMP CHAMBER PER DESIGN NATIVE SOIL OR SEPTIC TANK PER DESIGN FIGURE 8: MANTIS M SERIES 2˝ BY-PASS LINE FOR PUMP TO GRAVITY SYSTEMS 2013 Virginia Mantis M Design & Installation Manual Page 15 www.eljen.com... -
Page 16: Recommended Notes On Design Plans
• The Mantis system is not for use under vehicular traffic • Eljen mandates venting when the system will have more or for under paving applications. than 18˝ of cover material as measured from the top of the unit to finished grade. - Page 17 Business Name of Installer Name (print) _______________________________________ Signature Date ___________________________________________________________ Notice of Substitution to be used when an AOSE or PE has specified a Substituted System as part of a permit application. 2013 Virginia Mantis M Design & Installation Manual Page 17 www.eljen.com...
- Page 18 This is to notify the Virginia Department of Health (“VDH”) that a ____(insert manufacturer’s name and model # or description)____ (“Substituted System”) will be substituted for a gravel-type drainfield system. 2013 Virginia Mantis M Design & Installation Manual Page 18 www.eljen.com...
- Page 20 In the mid-1980s, we introduced our Geotextile Sand Filter products for the passive advanced treatment of onsite wastewater in both residential and commercial applications. Today, Eljen is a global leader in providing innovative products and solutions for protecting our environment and public health.

Need help?
Do you have a question about the Mantis M5 Series and is the answer not in the manual?
Questions and answers