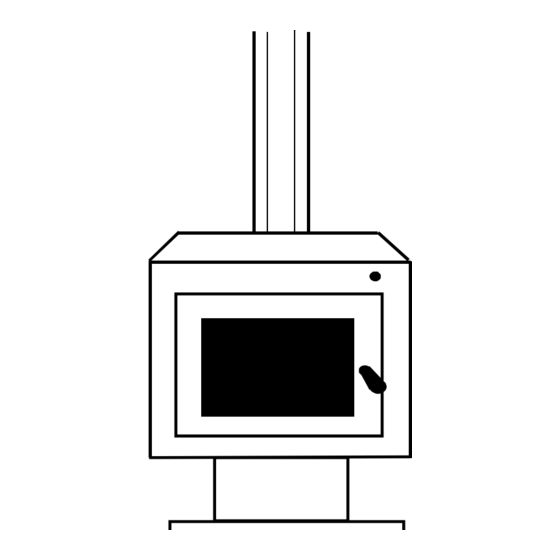
Advertisement
Quick Links
Revised February 2017
Installation Instructions
I. GENERAL INFORMATION.
a. The installation must comply with local council regulations.
b. It is recommended that the woodburner be installed by a registered plumber or a NZ Home Heating Association qualified
heating installer, who should work in accordance with good trade practice.
c. The unit should be installed in such a manner that parts are accessible for inspection and maintenance
d. A suitable fire extinguisher should be installed on the premises.
100mm
nearby
structure
III. FLUE HEIGHT.
a. A minimum of 4m of the flue height is recommended for the correct flue draft. [i.e.4600mm minimum overall height from the (floor
protector) hearth]
b. In case of a pitched roof the chimney shall extend not less than 600mm above the highest point of the roof.
c. All parts of the chimney exposed to the outside air shall be suitably insulated in accordance with Tropicair Heating Ltd's
recommendation.
d. Where possible install our Tropicair flue kit with the unit. (or a flue kit which complies with NZS7421:1990)
e. When deciding the position of the unit try to avoid unnecessary complications in the ceiling. i.e. rafters, beams, valleys and ridges.
KOWHAI
for
900mm
50mm
300mm
3000
increase as nec.
until nothing
within 3000 of
flue top
fig. 2
Mk3
(in accordance with
fig. 1
II. ASH HEARTH
1. An ash hearth shall must be 300mm in front of the firebox and
100mm at each side. Measured as per AS/NZS2918:2001
2. A woodburner must have a minimum of 1 metre clearance in
1000mm
front of any building structure or any other substantial
immovable object.
3. Minimum Corner hearth size 1120mm x 1120mm
3000 or less
600m
in.
3000 or less
more than 3000
600m
.
in
3000
HEATING
Over 40 years experience in heating manufacture
AS/NZS2918:2001)
AUTHORISATION NUMBER: 090722
more than 3000
3000
1000 min. if clear
within
3000 of flue top
increase from 1000
min. until clear
within
3000 of flue top
Ltd
Advertisement

Summary of Contents for Tropicair KOWHAI Mk3
- Page 1 In case of a pitched roof the chimney shall extend not less than 600mm above the highest point of the roof. c. All parts of the chimney exposed to the outside air shall be suitably insulated in accordance with Tropicair Heating Ltd’s recommendation.
- Page 2 TROPICAIR FLUE kit Installing the HEATING 150mm flue Over 35 years experience in heating manufacture 25mm air gap centralising z brackets optional bird-proof cowl 250mm netting Timber liner 200mm 25mm 150mm liner air gap flue outside fig. 3 Plan View...
- Page 3 HEATING Over 35 years experience in heating manufacture fig. 5 side clearances 455mm 50mm fig. 6 back clearances 175mm 425mm 100mm C fig. 7 corner clearances V. CLEARANCES for Kowhai Mk III...
- Page 4 HEATING SPECIFICATIONS for KOWHAI Mk III Over 35 years experience in heating manufacture FIREBOX DIMENTIONS / MATERIAL 450mm x 350mm / 6mm plate steel SECONDARY COMBUSTION AIR standard equipment MAXIMUM LOG LENGTH 460mm HEAT OUTPUT MAXIMUM 18kw HEAT OUTPUT LOW AVERAGE 9.5kw EFFICIENCY MAXIMUM EFICIENCY OVERALL AVERAGE...
-
Page 5: Installations
(4) Front clearance Tropicair fires can have the 300mm front clearance measured from the bottom lip of the firebox opening with the door in an open position as per AS/NZS2918:2001 Section 3, 3.3.2 (5) Triple skinned Offsets TS Offsets are an acceptable alteration as long as all clearance factors (25mm to combustibles) are adhered to at all times, the flue remains concentric inside the offset and all skins (150 –...
Need help?
Do you have a question about the KOWHAI Mk3 and is the answer not in the manual?
Questions and answers