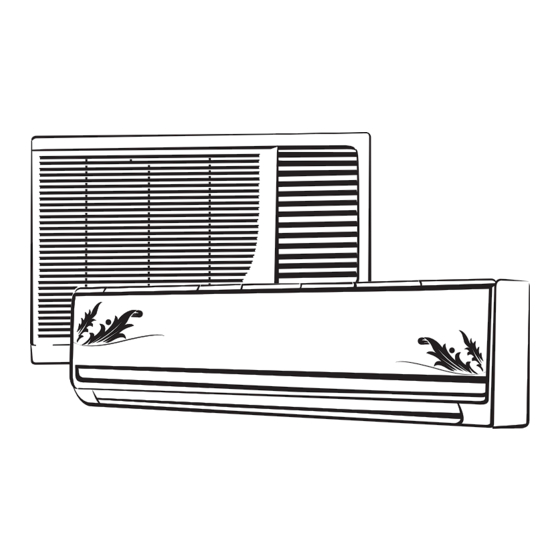Table of Contents
Advertisement
Quick Links
Advertisement
Table of Contents

Summary of Contents for Videocon VS5E3
- Page 1 INSTALLATION AND REPAIR GUIDE SPLIT AIRCONDITIONER...
-
Page 2: Table Of Contents
CONTENTS Contents Installation sketch Installation instructions Installation of the indoor unit Securing the mounting plate Wiring Installation of the drain hose Installation of the indoor unit Pipe connection Arrangement of the drain hose Wall sealing and Pipe fastening Installation of the outdoor unit Wiring Installation of the drain joint Joint of the connecting pipe... -
Page 3: Installation Sketch
INSTALLATION SKETCH Confirm the installation position by the mark of the indoor mounting plate. The connecting pipe can be led Notice: do not raise the from back, right, underside, drain hose. or left-back side. front back right left back underside left-back Cover connecting pipe with While installing the pipeline on the adiabatic material. -
Page 4: Installation Instructions
INSTALLATION INSTRUCTIONS Location of indoor unit Keep the air inlet and outlet at a far distance from the blockage. Keep the height distance between the indoor and outdoor unit at most 5m. Mount on the wall solid enough to bear the weight of the unit and not cause any shake. Avoid direct sunshine. -
Page 5: Wiring
fasten string at the central hole fasten string at the central hole at least 250mm at least 80mm 440mm 440mm at least 140mm at least 120mm at least 180mm at least 120mm ¦ 90mm plumb ¦ 90mm Pipe hole Pipe hole plumb Center of hole( 65mm... -
Page 6: Installation Of The Indoor Unit
REFIT OF DRAIN HOSE If pipe comes out of the left side of the indoor unit, the drain hose must be refitted, otherwise water leakage may occur. Readjustment methods: Interchange the position of drain hose and drain rubber plug. Drain rubber Clearance is not allowed after refit, it would lead to water leakage. -
Page 7: Installation Of The Outdoor Unit
INSTALLATION OF THE OUTDOOR UNIT Wiring Outdoor unit terminal Outdoor unit terminal Outdoor unit terminal Connecting Connecting Connecting cable cable cable Single Split Model Dual Split Model Wiring For Above 6000W Model (Above 21000BTU/h Model) 1 Remove the self-tapping screws (2 pcs) The cable wire can be led from the back hole onthe maintenance board and take out the of the piping hole or ejecting hole. - Page 8 Connect diagram 1500 -4600W Model (5000-12000BTU/h Model) Indoor unit terminal Plug housing 1 Plug housing 1 Indoor unit terminal Connecting cable Brown Black Connecting Brown Blue Yellow/Green Brown Gray cable Blue Gray Brown Blue Blue Brown Yellow/Green Black Yellow/Green Plug housing 2 Blue 4 R1R2 Outdoor unit...
- Page 9 Notice: If not include the connect diagram you need, please see the wiring diagram. If you find the color of connecting cable not comply with the top diagram, please take real objects as major reference. But the terminal of the same sign must be joint with the connecting cable of the same color.
-
Page 10: Installation Of The Drain Joint
Installation of the drain joint (only for heat pump type) Insert the outdoor double-channel drain joint in one of the bottom holes of the suitable size then connect drain hose and joint together. Bottom Joint of the connecting pipe Double-channel Drain hose drain joint Put some seal oil to cover the joint and the flare. -
Page 11: Adding Refrigerant
Adding refrigerant If the connecting pipe is longer than 7 metres, add refrigerant as needed. (Cool only type) added amount A=(Lm-7m)¡15g/m ; (Heat pump type)added amount A= (Lm-7m) ¡50g/m. ( A: amount of added refrigerant, L: the length of connecting pipe) The length of connecting pipe (m) (Cool only type)added amount (g) (Heat pump type)added amount (g) - Page 12 For the purpose of recycling to facilitate effective utilization of resources, please return this product to a nearby authorized collection center / registered dismantler or recycler while disposing off this product. In case of further assistance, you may contact nearest authorized service center. Please see the Company website for more information &...



Need help?
Do you have a question about the VS5E3 and is the answer not in the manual?
Questions and answers