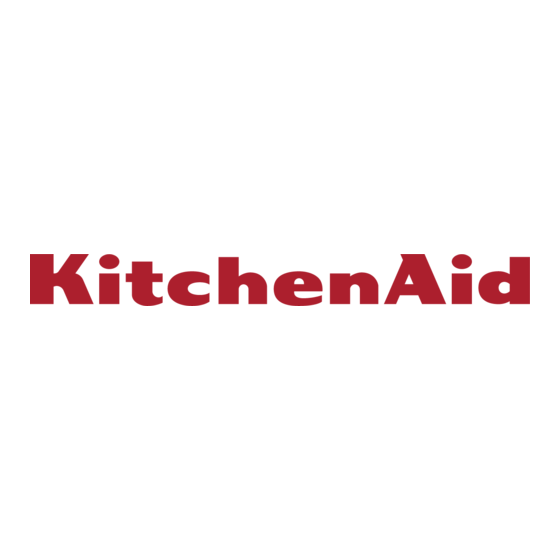
Advertisement
Quick Links
|
I
|
24-5/8
|62.5 era] rain, -
23-s/a"
34-314 N 188.3 cml max.
lo6OwCrm) overall chimney height
Chheiirn
nay
-
?
t
lg-114"
126 cm)
J
overall depth
..... _4---48"
hood 47-1/4" It20 cm|
overall width
upper
chimney
lower
chimney
_-
canopy
I
24"
{al
cm)
min.
_ttom
of canopy
to
cooking
surface
8" 12.4 m} nlin, -
9" (2.7 ml max.
ceiling to floor
Vent sys_:em must terminate
to the outside.
Do not terminate
the vent
system
in an attic or other enclosed
area.
Do not use 4" (10.2 cm) laundry-type
wall caps.
Use metal vent only, Rigid metal
vent is recommended.
Do not
use plasds or metal
foil vent.
For the most efficient
and quiet
operation:
36" {g1+4crn}
base cabinet
• It is recommended
that the range hood be vented
vertically
through
the roof through
9" {22,9 cm) round metal ventwork.
• The size of the vent should be uniform,
• Use no more thanthree
90 ° elbows,
• Make sure there is a minimum
of 24" (61 cm) of straight vent
between
the elbows if more than one elbow is used.
• DO Not install two elbows together.
• The length of vent system
and number
of elbows should bg kept to
a minimum
to provide
efficient performance.
• The vent system must have a damper,
If roof or wall cap has a
damper,
Do Not use damper
supplied with the range hood,
• Use duct tape to seal all joints _n the vent system,
• Use caulking to seal exterior
wall or roof opening
around
the cap.
Determine
which venting method
is best for your application
and
follow "Preparation"
under
"installation
steps"
on Page 5.
i
Advertisement

Summary of Contents for KitchenAid KICU285HSS0
- Page 1 upper chimney 24-5/8 |62.5 era] rain, - lower chimney lo6OwCrm) overall chimney height Chheiirn 23-s/a" 34-314 N 188.3 cml max. canopy lg-114" 126 cm) 24" min. 8" 12.4 m} nlin, - overall depth .._4---48" hood 47-1/4" It20 cm| _ttom of canopy overall width 9"...
- Page 2 Venting methods Vertical roof venting Horizontal wall venting This island canopy range hood factory set for venting through the roof roof cap or wall. For non-vented (recirculating) 3-1/4" x 10" 3-1/4" x 10" installations, see "Non-Vented (8.3 cm x 25 cm) wall (Recirculating) Kits"...
- Page 3 Important: Observe allgoverning separate 15-amp circuit, fused on supply cable, Wire sizes (COPPER codes andordinances. both sides of the line. WIRE ONLY) and connections must conform with the rating of the It isthe customer's r esponsibility: Do not ground to a gas pipe. appliance es specified on the...
- Page 4 Electrical 1 O. Align support mounting bracket ,emove the terminal connection with holes in ceiling. Attach support cover from the range hood. Remove system frame to ceiling using anchors the power supply cable knockout recommended for your type of ceiling: using a flat-blade screwdriver.
