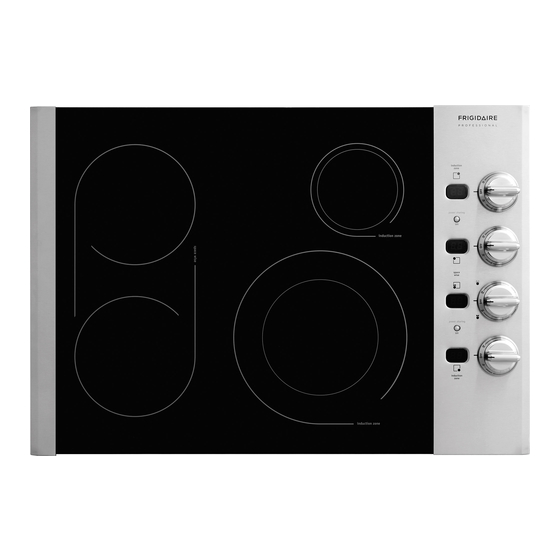Advertisement
Available languages
Available languages
Quick Links
Download this manual
See also:
Use and Care Manual
INSTALLATION
AND SERVICE MUST BE PERFORMED BY A
QUALIFIED
INSTALLER.
IMPORTANT:
SAVE FOR LOCAL ELECTRICAL INSPECTOR'S USE.
READ AND SAVE THESE INSTRUCTIONS
FOR FUTURE REFERENCE.
_FOR
YOUR SAFETY: Do not store or use gasoline
or other
iflammable
vapors and liquids
in the vicinity
of this or any other appliance,
Cooktop Dimensions
IMPORTANT INSTALLATION-IN FORMATION
o All electric cooktops run off a single phase, three-wire
or four-wire cable, 240/208 volt, 60 hertz, AC only
electrical supply with ground.
Please note minimum distances between cooktop and
adjacent and overhead cabinetry is 30" (76.2 cm).
* 30" (76.2 cm) min. for unprotected cabinet
24" (61 cm) min. for protected surface
Cooktop Cutout Dimensions
C
4" X 8" (10.2 cm x 20.3 cm)
opening at the right rear
to route armored cable
if a panel is present
i
G
CUT OUT DIMENSIONS
i<_:: k :/::/<< < ¢: %t:i F.WiDTH
:)::: <(::::!f (>:: iL: ¸GIDERTH:
:C:: Lt: ¸ ":HEIGHT
BELOW
MODEL
MINIMUM
MAXIMUM
MINIMUM
'
MAXIMUM
COOKTOP
30" Ceramic Model
29 sA(75.6)
30 l/s (76.5)
20 s/s(51.7)
36" Ceramic Model
35 1/2(90.2)
35 7/s(91.1)
20 s/s(51.7)
All dimensions are in inches (cm).
**Allow 2" (5 cm) space below cooktop to clear the electric cable and allow for
installation of the junction box on the wall at the back of the cooktop.
Printed in United States
20 sA(52.7)
20 3A(52.7)
6 (1 5,2)
6 (1 5,2)
P/N 318205408 (0901) Rev.A
ii
°_-2<
- -
* 30" (76,2 cm) min. for unprotected cabinet
24" (61 cm) min. for protected surface
Figure 1 =30" Model shown only
PRODUCT DIMENSIONS
MODEL
A: WIDTH
B: DEPTH
WIDTH
DEPTH
30" Ceramic Model
30 3A (78.1)
21 1/2(54.6)
5 (12.7)
29 (73.7)
19 1/2(49.5)
36" Ceramic Model
36 1/2 (92.7)
21 1/2(54.6)
5 (12.7)
34 % (87.9)
191/2(49.5)
Advertisement

Summary of Contents for Frigidaire FPEC3685KSB
- Page 1 INSTALLATION AND SERVICE MUST BE PERFORMED BY A QUALIFIED INSTALLER. IMPORTANT: SAVE FOR LOCAL ELECTRICAL INSPECTOR'S USE. READ AND SAVE THESE INSTRUCTIONS FOR FUTURE REFERENCE. _FOR YOUR SAFETY: Do not store or use gasoline or other iflammable vapors and liquids in the vicinity of this or any other appliance, Cooktop Dimensions...
- Page 2 Overhead Cabinet Should NotExceed a Maximum Depth of 13" (33cm) 30" (76.2cm)Min. Clearance Between t he Top oftheCooking Platform andthe Bottom of anUnprotected Wood or Metal C abinet 18" (45.7 cm) 24" (61 cm)Min. when Bottom of Wood or Metal Cabinet is Protected by Not Less Than 1/8"...
- Page 3 important Notes to the Installer An extension cord must not be used Read all instructions contained in these installation with this appliance. Such use may result in a fire, instructions before installing the appliance. electrical shock, or other personal injury. Remove all packing material before connecting the electrical supply to the appliance.
- Page 4 Where local codes permit connecting the appliance- Electrical connection grounding conductor to the neutral (white) wire (US It is the responsibility and obligation of the consumer to Only) (see figure contact a qualified installer to assure that the electrical 1. Disconnect the power supply. installation is adequate and is in conformance with the 2.
-
Page 5: Cooktop Installation
Cooktop Installation 1. Visually i nspect t hecooktop for damage. Alsomake sureallcooktop screws a retight (seeFigure 8). 6 Nylon Position brackets on unit cutout center line Figure 10 Checking Operation Screws Refer to the Use and Care Guide for operation. Figure 8 not touch cooktop glass or elements. - Page 6 Canada UN INSTALLATEUR QUALIFli_ DOlT EFFECTUER Etats-Unis L'INSTALLATION ET LE SERVICE. IMPORTANT: CONSERVEZCES INSTRUCTIONS POUR LES INSPECTEURSLOCAUX. LISEZCES INSTRUCTIONS ET CONSERVEZ-LES POUR RltFi_RENCESULTI_RIEURES. POUR VOTRE SI_CURITIt: N'entreposez et n'utilisez d'essence ou d'autres produits inflammables _ proximite de cet appareil ou de tout autre appareil. Dimensions de la plaque de cuisson INSTRUCTIONS DE SitCURITlt IMPORTANTES o Toutes les plaques de cuisson _lectriques fonctionnent...
- Page 7 L'armoire sup_rieure ne dolt pas exc_der une pro- fondeur maximale de 13" (33 cm). A in--7 Dista_ D_gagement minimum de ,"e 30" (76.2 cm) entre le haut de la surface de cuisson et la base de I'armoire en bois coupage et le mur en ou en m_tal non protegee.
- Page 8 Installateur N'utilisez pas de rallonge 1. Lisez t outes ces instructions avant d eproc_der _lectrique avec cet appareil. Son utilisation peut I'installation delaplaque decuisson. causer un feu, un choc _lectrique ou des blessures 2. Enlevez toutlemateriel d'emballage avant d eproc_der corporelles.
- Page 9 Si les codes Iocaux perrnettent la connexion du fil de Connexions electriques rnise a la terre du ch,_ssis au neutre (blanc) (aux I_tats- Le consommateur est responsable et doit communiquer Unis seulernent) (volt figure avec un installateur quali% pour s'assurer que I'installation Coupez I'alimentation a la boTte de jonction.
- Page 10 Installation de la plaque de N'enlevez pas les entretoises cuisson nylon situ_es sur les rebords de la plaque de cuisson. 1.V_rifiez si la plaque de cuisson est endommag_e. Veillez Ces entretoises centrent la plaque de cuisson dans _galement _ ce que toutes les vis de la plaque de cuisson l'espace fourni _ cet effet, La plaque de cuisson doit soient bien serr_es (Figure 8).




