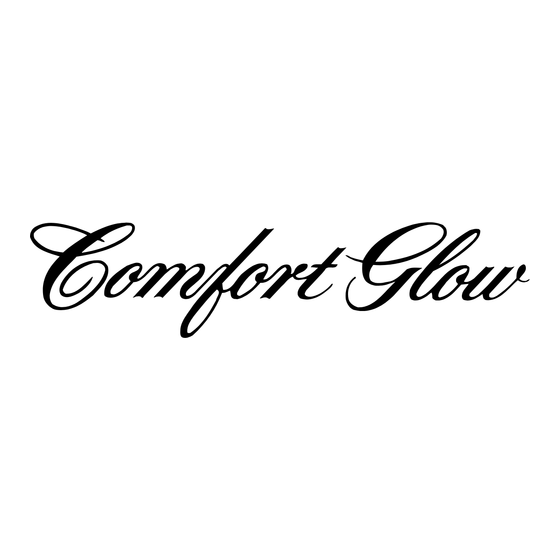
Table of Contents
Advertisement
Quick Links
SAVE THIS BOOK
This book is valuable. In addition to instructing you
on how to install and maintain your appliance, it also
contains information that will enable you to obtain
replacement parts or optional accessory items when
needed. Keep it with your other important papers.
23
5
/
"
16
13/16"
43
1
/
"
4
38
7
/
"
16
1
/
"
3
8
OPENING FOR
OUTSIDE
AIR KIT
12
/
"
3
4
8
/
"
1
2
®
DESA INTERNATIONAL, 2701 INDUSTRIAL DRIVE, P.O. BOX 90004, BOWLING GREEN, KY 42102-9004
INSTALLATION INSTRUCTIONS
13
/
1
8
22
7
42"
44
9
/
"
16
3/4" AIR SPACE
BACK AND SIDES
GAS LINE
CONDUIT SLEEVE
(BOTH SIDES)
OUTSIDE AIR
(LEFT SIDE ONLY)
12
1
/
"
4
22"
42" WOODBURNING FIREBOX
Model C42EC2 Circulating (Louvered)
Model ________________________________
Serial No. _____________________________
Date Purchased ________________________
"
ROUND TOP
TERMINATION
1
/
"
16
/
"
3
8
0 IN. TO
TOP SPACER
0 IN. TO
BOTTOM
12 IN.
EACH SIDE
22"
37
/
"
3
8
41
/
"
13
16
STORM COLLAR
FLASHING
FIRESTOP
2 IN. AIR SPACE
TO COMBUSTIBLE
MATERIALS
COMBUSTIBLE
WALL BOARD
NO COMBUSTIBLE
MATERIAL ON FACE
NOT LESS
THAN 24 IN. TO
PERPENDICULAR
SIDEWALL
HEARTH EXTENSION
66 IN. x 20 IN.
17
/
"
1
2
55951
Rev. B
09/99
Advertisement
Table of Contents

Summary of Contents for Comfort Glow C42EC2
-
Page 1: Installation Instructions
42" WOODBURNING FIREBOX Model C42EC2 Circulating (Louvered) INSTALLATION INSTRUCTIONS SAVE THIS BOOK Model ________________________________ This book is valuable. In addition to instructing you on how to install and maintain your appliance, it also Serial No. _____________________________ contains information that will enable you to obtain replacement parts or optional accessory items when Date Purchased ________________________ needed. -
Page 2: Minimum Clearances To Combustibles
MINIMUM CLEARANCES TO COMBUSTIBLES FOR YOUR SAFETY Framing and enclosures may safely make direct contact with the • Do not store or use gasoline or any other flam- spacers on the top of the firebox. The firebox may sit directly on mable vapors or liguids in the vicinity of this or combustible flooring (see Step 4, below). -
Page 3: Firestop Spacers
FIRESTOP SPACERS " Firestop spacers are required at each point where the chimney penetrates a floor or ceiling joist space. Their purpose is two fold, they establish and maintain the required clearance between the " chimney and combustible materials, and provide complete separa- 33"... -
Page 4: Penetrating The Roof
FOR ROUND TOP TERMINATION ON ROOF EXISTING “J” BOX IN FIREPLACE STEP 1: Slide the flashing over the pipe (no firestop is needed at the COVER PLATE WITH roof level). Tack the flashing down at the top two corners with STRAIN RELIEF roofing nails. -
Page 5: Hearth Extension
GAS LINE Appliances for Installation in solid Fuel burning Fireplaces, ANS Z21.60-1996 and shall also be installed in accordance with the A gas line may be installed for the purpose of installing a decorative National Fuel Gas code, ANS Z223.1-1996. gas appliance available through your local distributor. -
Page 6: Finishing Your Fireplace
COMBUSTIBLE AIR KIT MANTEL An Air kit is available for use as an optional accessory. The outside A mantel may be installed if desired. See Figures 17A or 17B for air vent can be installed through an outside wall or a ventilated crawl minimum heights above and beyond opening of the fireplace face. - Page 7 INSTRUCTIONS WHEN OFFSET OF CHIMNEY IS OFFSETS AND RISE NEEDED 48 36 18 12 36 18 12 12S To Install Elbows To achieve desired offset, you may install combinations of 12", 45 86 18", 36", and 48" lengths of double wall pipe (see Offsets and Rise chart and Figures 18 and 20).
-
Page 8: Replacement Parts
REPLACEMENT PARTS COMPONENT PARTS CRTL-8DM CRTL-8DM CRTL-8DM TOGGLE CHIMNEY PACK SWITCH FIRESTOP CSC1-20-8DM CFS-8DM C6F-8DM DELUXE BLOWER KIT CBK3 ROUND TOP TERMINATION CRTL-8DM MINIMUM CFS-8DM HEIGHT 16 FT. STORM GLASS DOOR COLLAR CSC1-20-8DM CDG42E OUTSIDE AIR KIT FLASHING CAK4E MAXIMUM HEIGHT ROOF PITCH 60 FT.



