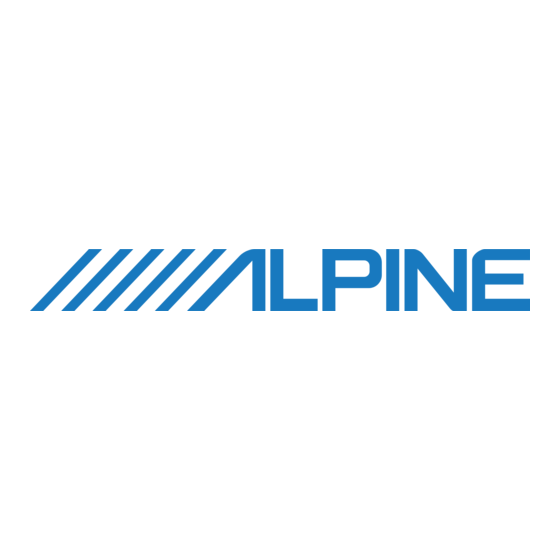
Advertisement
Quick Links
FIREPLACE SPECIFICATIONS AND INSTALLATION INFORMATION
Fireplace Dimensions
TOP VIEW
Framing Dimensions
57"
CORNER INSTALLATION
If Rectangular Ducting (Part # 04075) is
used, dimensions can be reduced by 3.5"
Minimum Opening
20.5"
38" Minimum
42-1/2" Minimum
* As Required By Design
PLATFORM INSTALLATION
The above framing diagram does not show a hearth. A hearth is not required,
but often used with this appliance. If a hearth is desired, it must be constructed
so as not to inhibit the valve access door at the bottom of the appliance. The
hearth need not conform to codes applicable to solid fuel appliances.
THE SERRANO 42 SERIES
outside air may come in on either side
80"
SE-42 SERIES
Weight: 250 lbs
BTU Input: 41,500
FRONT VIEW
WALL OR CHASE INSTALLATION
The SE Series is a zero-clearance fireplace. The fireplace has spacers attached to
assist in a correct installation. Combustible materials may touch the spacers, but
must never be notched , cut, or modified to come closer to the appliance than the
spacers allow.
38" Minimum
42-1/2" Minimum
FLOOR LEVEL INSTALLATION
LEFT SIDE VIEW
20.5"
File:U\user2\randy\SE42spec
Advertisement

Summary of Contents for Alpine SERRANO 42 SERIES
- Page 1 THE SERRANO 42 SERIES FIREPLACE SPECIFICATIONS AND INSTALLATION INFORMATION Fireplace Dimensions TOP VIEW FRONT VIEW LEFT SIDE VIEW Framing Dimensions outside air may come in on either side 57" 80" CORNER INSTALLATION WALL OR CHASE INSTALLATION If Rectangular Ducting (Part # 04075) is The SE Series is a zero-clearance fireplace.
- Page 2 Minimum Gas Line Pipe Size: 1/2” Electrical : 120 V.A.C. Amperage Rating: 3.25 / 3.5 Amps GAS LINE SUPPLY Venting Requirements Alpine SE series products have been tested extensively for venting options of up (4) 90 degree elbows or (8) 45 degree elbows...
