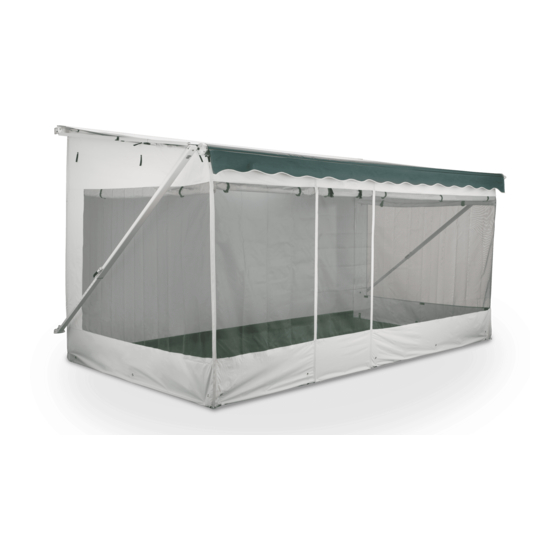Table of Contents
Advertisement
USA
SERVICE OFFICE
Dometic Corp.
509 So. Poplar St.
LaGrange, IN 46761
260-463-4858
CANADA
Dometic Dist.
866 Langs Dr.
Cambridge, Ontario
CANADA N3H 2N7
519-653-4390
For Service Center
Assistance Call:
800-544-4881
Installation & OPERATING
INSTRUCTIONS
REVISION
Form No. 3308002.017 11/02
(Replaces 3308002.009)
(French 3308057.011
©2002 Dometic Corporation
LaGrange, IN 46761
935000.120 PATTY O'ROOM
935002.120 PATTY O'ROOM
935004.120 PATTY O'ROOM
935008.120 PATTY O'ROOM
935000.130 PATTY O'ROOM
935002.130 PATTY O'ROOM
935004.130 PATTY O'ROOM
935008.130 PATTY O'ROOM
ONE STEP
SUNCHASER
Important:
Instructions must stay with unit.
Owner read carefully
MODELS
TM
SIDE & DOOR ASM STD
TM
2 FT. FRONT PANEL STD
TM
4 FT. FRONT PANEL STD
TM
8 FT. FRONT PANEL STD
TM
SIDE & DOOR ASM TALL
TM
2 FT. FRONT PANEL TALL
TM
4 FT. FRONT PANEL TALL
TM
8 FT. FRONT PANEL TALL
FOR USE WITH
8500
WEATHERPRO
SERIES A&E AWNINGS
PATTY O'ROOM
93500X.120 STANDARD
1
PATTY O' ROOM
9000
TWO STEP
MODELS
93500X.130 TALL
TM
TM
Advertisement
Table of Contents

Summary of Contents for Dometic A&E PATTY O’ROOM
- Page 1 SUNCHASER WEATHERPRO SERIES A&E AWNINGS PATTY O’ROOM INSTALLATION & OPERATING MODELS INSTRUCTIONS 93500X.120 STANDARD 93500X.130 TALL REVISION Form No. 3308002.017 11/02 (Replaces 3308002.009) (French 3308057.011 Important: Instructions must stay with unit. ©2002 Dometic Corporation Owner read carefully LaGrange, IN 46761...
- Page 2 PATTY O’ ROOM SAFETY INSTRUCTIONS This manual has safety information and instructions to help users eliminate or reduce the risk of acci- dents and injuries. RECOGNIZE SAFETY INFORMATION This is the safety-alert symbol. When you see this symbol in this manual, be alert to the potential for personal injury.
- Page 3 PATTY O’ ROOM PATTY O’ROOM SPECIFICATIONS STANDARD HEIGHT PATTY O’ROOM TALL HEIGHT PATTY O’ROOM Ground to awning rail 93” to 110” Ground to awning rail 110” to 120” 935000.120 Patty O’Room Side & Door Asm.- Standard 935000.130 Patty O’Room Side & Door Asm. - Tall Consists of: Consists of: (1) Zippered Door - Standard (34”...
- Page 4 Center of Arm To Center of Arm For Full Length Patty O’Room Dometic Corporation reserves the right to modify appear- ances and specifications without notice. The Patty O’Room front panel length is a combination of the door panel plus front panels. The size of the front panels...
- Page 5 PATTY O’ ROOM PATTY O’ROOM INSTALLATION 7. For full width Patty O’Room place the front panel as- PROCEDURE: sembly so that it is centered in relationship to the front 1. The first step to insure a good installation of a Patty of the awning.
- Page 6 PATTY O’ ROOM 11. Apply silicone sealant to screw threads and secure pole 16. Apply silicone sealant to the back and threads of the holder to side wall of coach. See FIG. 5. Repeat steps 7 twist fasteners before screwing them to the side wall. to 11 for opposite side.
- Page 7 PATTY O’ ROOM 23. Draw the outline for the step flap on the skirt fabric and cut with scissors. See FIG. 12. SIDE PANEL POSITIONS FIG. 10 MARKS FOR THE TOP AND FIG. 12 TWIST WIDEST PART OF STEP FASTENERS WHEEL WELL SKIRT SKIRTS...
- Page 8 PATTY O’ ROOM Since the Patty O’Room comes in an adjustable height, it is designed such that adjustment for height can be achieved by shortening the bottom of the panels. This is done by folding the excess fabric at the bottom of the panels so that the grommets line up with one another.









