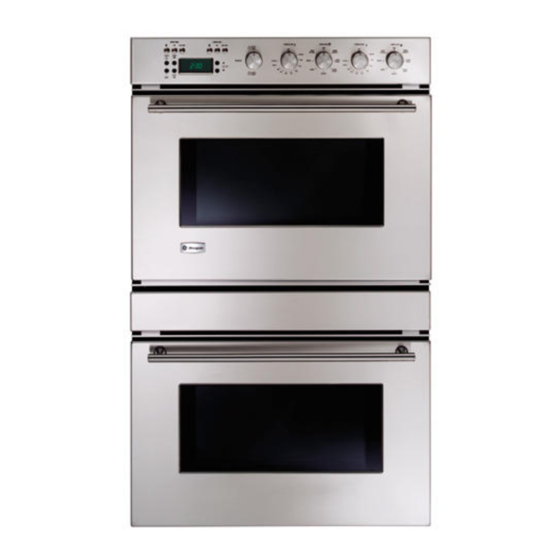
GE Monogram ZET1038 Installation Instructions Manual
30" convection built-in oven
Hide thumbs
Also See for Monogram ZET1038:
- Owner's manual (38 pages) ,
- Installation instructions manual (16 pages) ,
- Owner's manual (36 pages)
Table of Contents
Advertisement
Quick Links
Download this manual
See also:
Owner's Manual
Advertisement
Table of Contents

Summary of Contents for GE Monogram ZET1038
- Page 1 Installation Instructions If you have questions, ca!! 800-GEiCARES o r visit our website at: w.monogram.com 30"Convection Built-In Ovens Models: ZET1038 ZET1058 Monogram:...
- Page 2 Installation Instructions BEFORE YOU BEGIN CAUTION: Read these instructions completely Due to the weight and size of these and carefully. wall ovens and to reduce the risk of personal injury IMPORTANT- or damage to the product, TWO PEOPLE ARE Save these instructions REQUIRED FOR PROPER INSTALLATION.
-
Page 3: Table Of Contents
18-1/2" below specific cooktop models listed on the label that is located on the top of the oven case. • Ovens are not approved for side-by-side or stackable installations. Models Dim. A ZET1038, ZET1058 2-7/8" ZET1038P,ZET1058P 4-5/16" Double Ovens _29-1/4"_ _18-1/2"... -
Page 4: Framed Cabinet, Single Oven
Cabinetry Framed Cabinet, Double Oven Framed Cabinet, Single oven 30"_23-1/2"_ I23-1/2", ns de 28" Min. 28-3/8" Max. 28"Min. 28-3/8"Max. Order a 30" oven cabinet with the cutout sized to fit Order a 30" oven cabinet with the cutout sized to fit the double oven. -
Page 5: Installation Over Warming Drawer
Cabinetry Installation Over a Monogram Warming Drawer Double Oven Single Oven 23-1/2" Min. 2x2 or 2x4 2x2 or 2x4 Anti-Tip Block Anti-Tip Block Against Rear Against Rear ,Wall, 9" From Wall, 9" From Floorto Floorto Bottom of Bottom of Block Block _AIIow 5/8"... -
Page 6: Installation Below Advantium
Cabinetry Installation Between Installation Below a Monogram Advantium Oven Monogram Advantium Oven and a Warming Drawer 23-1/2" Min. _-Inside_. 2" Min. Note: Install the 45-1/4" oven only with specific models listed on the label located on top of the oven. NOTE: Additional clearances may be required. -
Page 7: Installation Preparation
Installation Preparation ELECTRICAL REQUIREMENTS TOOLS AND MATERIALS YOU WILL NEED These Monogram built-in ovens require a separate properly ground ed 3-wire 120/208 or 120/240 volt, • 2 X 4 Lumber for runners or 3/4" thick shelving 60 Hz power supply, protected by a time delay fuse or •... -
Page 8: Provide Oven Supports
Installation Preparation ISTEP PROVIDE OVEN SUPPORTS 1] REMOVE PACKAGING Ovens may be supported by either a solid bottom or by 2 x 4 runners. • Remove the carton, plastic coverings and styrofoam • The support must be level and rigidly mounted, side/corner posts. -
Page 9: Step 2, Install Junction Box
Installation Preparation WARNING • If a cold water pipe is interrupted by plastic, non-metallic gaskets, union connections or other ELECTRICAL SHOCK HAZARD insulating materials, DO NOT use for grounding. • The electrical power to the oven • DO NOT ground to a gas pipe. branch circuit must be shut-off •... -
Page 10: Installation Instructions
Installation Instructions SKIP THIS STEP IF YOU ARE CONNECTING [STEP 31 208V ELECTRICAL SUPPLY TO 240 VOLT POWER SUPPLY. WARNING If connecting to a 208 volt, 60 HZ supply, a jumper must be used across two terminals. These ovens are pre-wired for connection to 240 volt, •... -
Page 11: Step 4, Remove Oven Door(S)
Installation Instructions ISTEP41 REMOVE OVEN DOOR(S) I STEP 51 ROUTE CABLE THROUGH CUTOUT • Open the door fully. • Pull the hinge latches up and hook them onto the CAUTION hinge hooks on both sides, Oven(s) are very heavy. 2 people are required to lift oven(s) into the opening, Ovens have side handles, Grasp side handle with one hand and put other hand into the oven opening, Carefully, lift the oven to the... -
Page 12: Step 6, Secure Oven To Cabinet
Installation Instructions ISTEP 61 SECURE OVEN TO [STEP 7] REPLACE OVEN DOOR CABINET • Grasp door firmly on both sides. • Insert and seatthe upper and lower hinge arms into • Slide oven into cabinet opening. the oven slots. • Drill 3/32" pilot holes through the oven front frame •... -
Page 13: Step 8, Connect Electrical
Installation Instructions ISTEP 81 CONNECT ELECTRICAL WARNING AVERTISSEMENT RISQUE DE CHOC ELECTRICAL SHOCK HAZARD I_LECTRIQUE • Electrical ground is required on • Cet appareil dolt _tre mis _ la terre. this appliance. • NE PAS brancher • DO NOT connect to the I'alimentation _lectrique si electrical supply until appliance I'appareil n'est pas mis _ la... -
Page 14: Installation Checklist
Installation Instructions INSTALLATION CHECKLIST 1. Turn all knobs to OFFor Normal. 2. Turn on power atthe circuit breaker. 3. Set the clock for current time of day. Refer to the Owner's Manual for instructions. 4. Check oven door for full opening and closing, Oven lights should be on when the door is opened and off when the door is closed. - Page 15 Notes...
- Page 16 1o(<11 s _'n,_ce _n 3ore an, a, (:<111 1.800.444. 1641. NOTE: Product improvcmcm is a c(mtinuing ( n(Icavor al General Electric. Therefore, materials, appearmace Sl)((ifi(ations sll|)je(I t() (ilang( _,_+illlollt noli(e. Monogram; I Pub.No. 49-80295 ] GEConsumer & Industrial 01-05 JR Louisville, KY40225 Printedin Italy ©2005 GE Company...







