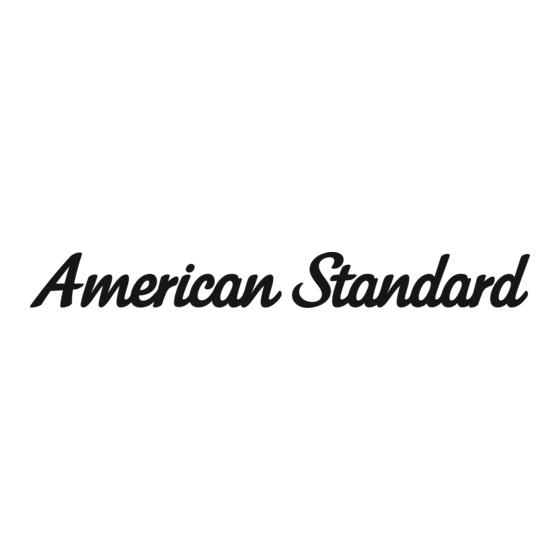Table of Contents
Advertisement
Quick Links
INSTALLATION AND
OPERATION MANUAL
CHAMPION
THANK YOU...
for selecting an American Standard bathing product. Your new bath is shipped to you after careful inspection. The
whirlpool version is completely assembled with pump, motor and system piping. All you need to finish the
whirlpool installation are your selected fittings, electrical connections and support bedding material.
To ensure maximum performance and pleasure from this product, please follow the instructions and cautions.
For questions or service issues, please call Technical Support 1-(800)-442-1902.
Please do not contact or return product to the store.
© AS America, Inc. 2014
All product names listed herein are trademarks of AS America, Inc. unless otherwise noted.
WHIRLPOOLS AND AIR BATHS
®
MODEL 6069LCH - CORNER
MODEL 2771CH - 5' x 36" AIR BATH
MODEL 2771LCH - 5' x 36"
MODEL 7239LCH - 6' x 36"
MODEL 2525LCH-LHO - 5' x 32" IA-LHO
MODEL 2525LCH-RHO - 5' x 32" IA-RHO
MODEL 2932LCH - 5' x 32"
MODEL 2806LCH - 6' x 36" OVAL
1
755031-100 Rev. A
Advertisement
Table of Contents

Summary of Contents for American Standard CHAMPION 6069LCH
- Page 1 MODEL 2806LCH - 6' x 36" OVAL THANK YOU... for selecting an American Standard bathing product. Your new bath is shipped to you after careful inspection. The whirlpool version is completely assembled with pump, motor and system piping. All you need to finish the whirlpool installation are your selected fittings, electrical connections and support bedding material.
-
Page 2: Table Of Contents
TABLE OF CONTENTS: Safety Instructions................Page 3 General Information................Page 4 Optional Components................Page 4 Specifications..................Page 5 Roughing-in Reference.................Page 6 - 8 Framing and Support Instructions............Page 9 Mounting Instructions................Page 10 Electrical Connections................Page 11 EZ-Install Heater..................Page 12 Operation.....................Page 12 - 13 Drain Connection and System Test............Page 14 Care and Cleaning................Page 14 Warranty....................Page 15 755031-100 Rev. -
Page 3: Safety Instructions
Use this unit only for its intended use as described in this manual. Do not use any attachments not recommended by American Standard. The unit must be connected only to a supply circuit that is properly protected by a ground-fault circuit-interrupter (GFCI). -
Page 4: General Information
For electrical requirements, refer to section titled “Whirlpool Electrical Installation Instructions” . Check for availability of optional American Standard wall tiling bead (required for recess installation). Protect all finished surfaces of the whirlpool during construction and installation using a drop cloth. -
Page 5: Specifications
SPECIFICATIONS: SIDE VIEW END VIEW DRAIN / OVERFLOW GENERAL SPECIFICATIONS FOR CHAMPION WHIRLPOOLS AND AIR BATHS Description Dimensions Drain / Height to Cut Out Rough-In Tub Edge to Weight with Product Apron / Heater Ready Gallon to Whirlpool L-W-H Overflow Underside Pier Recess... -
Page 6: Roughing-In Reference
ROUGH-IN REFERENCES CHAMPION XL 6' x 36" MODEL 7239LCH ® 72" (1829mm) 11" (279mm) 13-3/4" (349mm) 7-3/4" (197mm) 3"(76mm) 6" (152mm) 36" CUT OUT IN FLOOR (914mm) FOR DRAIN 36" C/L OF (914mm) OVERFLOW 21-1/2"(H) 20-1/8"(A) (546mm) (511mm) 20"(C) (508mm) DIMENSIONS OF FIXTURES ARE NOMINAL AND MAY VARY WITHIN THE RANGE OF TOLERANCES... - Page 7 ROUGH-IN REFERENCES CHAMPION APRON 5' x 32" IA ® MODEL 2525LCH-RHO / MODEL 2525LCH-LHO (shown) 60" (1524mm) 13-1/2" (343mm) 32" CUT OUT IN FLOOR (813mm) FOR DRAIN 9" (229mm) 16" (406mm) 3" 7-1/2" APRON IS PRIMARY ACCESS OPENING FOR 2-7/8" (76mm) (191mm) MODELS 2525LCH-RHO/LHO ONLY.
- Page 8 ROUGH-IN REFERENCES CHAMPION OVAL MODEL 2806LCH ® 72" 11" ON/OFF (1829mm) (279mm) SWITCH 18" PUMP 9" x 13" (457mm) (229 x 330mm) FLOOR CUTOUT 35-3/4" (908mm) INTEGRAL FITTING DECK 5-1/2" PROVIDE ACCESS TO OUTLINE OF C/L OF (140mm) PUMP FOR SERVICE CUTOUT DRAIN ON ALL INSTALLATIONS...
-
Page 9: Framing And Support Instructions
OF BATH MUST (610 mm) BE SUPPORTED BY STUD WALL OR ACCESS PANEL MUST BE LOCATED AMERICAN STANDARD ON THE SAME SIDE AS THE MOTOR. ACCESS PANEL MUST BE LOCATED APRON KIT BATH ON THE SAME SIDE AS THE MOTOR. -
Page 10: Mounting Instructions
TYPICAL FLANGE MOUNTING DETAIL SUGGESTED WHIRLPOOL / BATH TYPICAL INSTALLATION - INSTALLATION METHOD CORNER WOOD STUD STUDS WATERPROOF DRYWALL OR CEMENT BOARD TILE ROOFING NAIL SEALANT 19-1/2 (495mm) 1 x 3 (25 x 76mm) WOOD STRINGER FULL LENGTH STEEL STEEL STUDS STUD WHIRLPOOL... -
Page 11: Electrical Connections
WHIRLPOOL ELECTRICAL INSTALLATION INSTRUCTIONS All wiring must be performed by a licensed electrician in accordance with the national electrical code and all other applicable codes. WARNING: When using electrical products, basic precautions should always be observed, including the following: 1. DANGER: RISK OF ELECTRIC SHOCK! Connect only to a circuit protected by a ground-fault circuit interrupter. 2. -
Page 12: Ez-Install Heater
OPERATION: NOTE: Each whirlpool is shipped from the factory with an air actuator on/off switch and pump with attached power supply cord. OPERATING THE SYSTEM WITHOUT WATER (DRY RUNNING) WILL CAUSE PUMP DAMAGE AND VOID THE WARRANTY. Always fill the whirlpool before operating the pump. The air switch is mounted either on the deck or side wall of the tub. - Page 13 Lifetime Drain Model 1599 (required on Models 2525LCH, 2771CH, 2771LCH, 7239LCH) ® Overflow: Partially fill tub, then enter tub before completely filling to prevent overflow. Toe Tap Drain: Depress drain cap to open or close drain. Access Panel (Model 2525LCH) Remove access panel to service motor.
-
Page 14: Drain Connection And System Test
DRAIN CONNECTION AND SYSTEM TEST Using recommended drain assembly, connect whirlpool drain to waste line in accordance with the drain assembly instructions. Tighten all drain joints securely. Check the pump couplings and make sure they are hand-tight. Clean the whirlpool and fill with water to a point 2"... -
Page 15: Warranty
AS America (“American Standard”) warrants to the original consumer purchaser that it will, at its option, repair or replace this whirlpool or any of its parts that are found by American Standard, in its sole judgment, to be defective under normal residential use and maintenance so long as it is owned by the original consumer purchaser.







