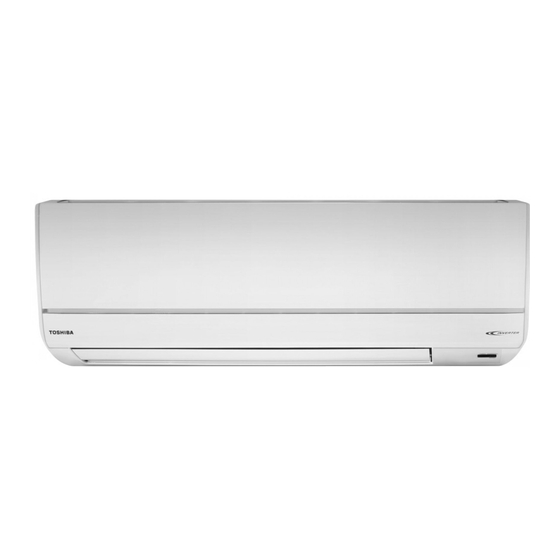Summary of Contents for Toshiba RAS-167SKV-E7
- Page 1 INSTALLATION MANUAL ENGLISH AIR CONDITIONER (SPLIT TYPE) Indoor unit RAS-077, 107, 137, 167SKV-E7 Outdoor unit RAS-077, 107, 137SAV-E6 RAS-167SAV-E5 1 1 1 5 5 5 1 1 2 7...
-
Page 2: Table Of Contents
CONTENTS PRECAUTIONS FOR SAFETY ............................1 INSTALLATION DIAGRAM OF INDOOR AND OUTDOOR UNITS ...................2 Optional Installation Parts ...............................2 INDOOR UNIT ..................................3 Installation Place ................................3 Cutting a Hole and Mounting Installation Plate .......................3 Electrical Work ................................3 Wiring Connection ................................4 Piping and Drain Hose Installation ..........................4 Indoor Unit Fixing ................................5 Drainage ..................................5 OUTDOOR UNIT .................................5... -
Page 3: Precautions For Safety
PRECAUTIONS FOR SAFETY PRECAUTIONS FOR SAFETY • Before installation, please read these precautions for safety carefully. • Be sure to follow the precautions provided here to avoid safety risks. The symbols and their meanings are shown below. WARNING : It indicates that incorrect use of this unit may cause severe injury or death. CAUTION : It indicates that incorrect use of this unit may cause personal injury (*1), or property damage (*2). -
Page 4: Installation Diagram Of Indoor And Outdoor Units
108 mm 125 mm (RAS-077, 107, 137SKV-E7) each 28 mm Air inlet Gas side : Ø12.70 mm 500 mm (RAS-167SKV-E7) Air inlet 97 mm Pipe insulating material (polyethylene foam, 6 mm thick) Air outlet Putty, PVC tapes 90 mm each... -
Page 5: Indoor Unit
INDOOR UNIT INDOOR UNIT When the installation plate is directly mounted Installation Place on the wall • A place which provides the spaces around the indoor unit as shown in the 1. Securely fi t the installation plate onto the wall by screwing it in the upper and diagram lower parts to hook up the indoor unit. -
Page 6: Wiring Connection
2. Changing drain hose Wiring Connection For leftward connection, bottom-leftward connection and rearleftward connection’s piping, it is necessary to change the drain hose and drain cap. How to connect the connecting cable How to remove the drain hose Wiring of the connecting cable can be carried out without removing the Heat insulator •... -
Page 7: Indoor Unit Fixing
Drainage CAUTION • Bind the auxiliary pipes (two) and connecting cable with facing tape 1. Run the drain hose sloped downwards. tightly. In case of leftward piping and rear-leftward piping, bind the auxiliary pipes (two) only with facing tape. NOTE Indoor unit •... -
Page 8: Refrigerant Piping Connection
Refrigerant Piping Connection Evacuating After the piping has been connected to the indoor unit, you can perform the Flaring air purge together at once. 1. Cut the pipe with a pipe cutter. AIR PURGE Evacuate the air in the connecting pipes and in the indoor unit using a vacuum pump. -
Page 9: Wiring Connection
RAS-077, 107, Wiring Connection Model RAS-167SKV-E7 137SKV-E7 50Hz, 220 – 240 V Single phase Power source 1. Remove the valve cover from the outdoor unit. 60Hz, 220 – 230 V Single phase 2. Connect the connecting cable to the terminals as identifi ed with their... - Page 10 1 1 1 5 5 5 1 1 2 7...
















