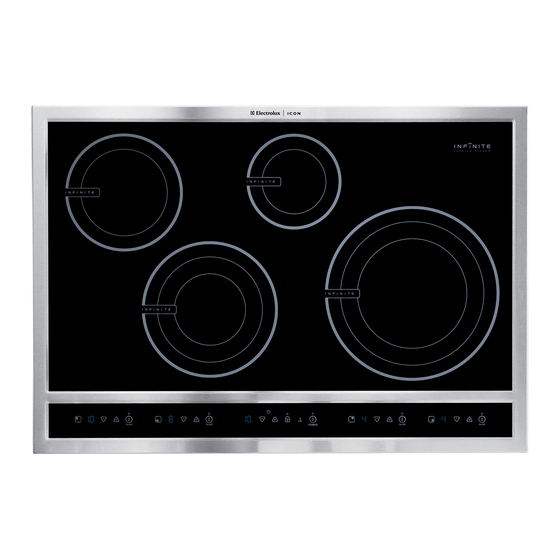
Electrolux E30IC75FSS Installation Instructions
Electrolux e30ic75fss: installation guide
Hide thumbs
Also See for E30IC75FSS:
- Factory parts catalog (6 pages) ,
- Use and care manual (24 pages) ,
- Specifications (1 page)
Advertisement
Quick Links
Download this manual
See also:
Use and Care Manual
INDUCTION COOKTOP INSTALLATION INSTRUCTIONS
INSTALLATION AND SERVICE MUST BE PERFORMED BY A QUALIFIED INSTALLER.
IMPORTANT: SAVE FOR LOCAL ELECTRICAL INSPECTOR'S USE.
READ AND SAVE THESE INSTRUCTIONS FOR FUTURE REFERENCE.
FOR YOUR SAFETY: Do not store or use gasoline or other flammable vapors and liquids in
WARNING
the vicinity of this or any other appliance.
IMPORTANT INSTALLATION INFORMATION
• All electric cooktops run off a single phase, three-wire or four-wire cable, 240/208 volt, 60 hertz, AC only
electrical supply with ground.
• Minimum distance between cooktop and overhead cabinetry is 30" (76.2 cm).
Cooktop Dimensions
Cooktop Cutout Dimensions
COOKTOP DIMENSIONS
A. LENGTH
B. WIDTH
C
2 (5.1)
30¾ (78.1)
21½ (54.6)
All dimensions are stated in inches and (cm).
Allow 2" (5 cm) space below the armored cable opening to clear the electric cable and
allow space for installation of the junction box on the wall at the back of the cooktop.
Printed in United States
30" Min. *
(76.2 cm)
A
D
F
G
H
DEPTH
E. LENGTH
F. WIDTH
D
2¾ (7)
28
/
(73.3)
19
7
8
B
E
Air exhaust**
I
4" X 8" (10.2 cm x 20.3 cm)
opening to route armored cable if a
Figure 1
G. LENGTH
Min.
Max.
29
/
(75.2)
29¾ (75.6)
5
/
(50.5)
8
7
8
1
* 30" (76.2 cm) min. for
unprotected cabinet and
24" (61 cm) min. for cabinet
with protected bottom surface.
** Do not obstruct these areas.
C
Fresh air intake**
panel is present.
CUTOUT DIMENSIONS
H. WIDTH
Min.
Max.
20
/
(51.8)
20½ (52.1)
3
8
P/N 318201430 (0601) Rev. A
English – pages 1-5
Español – pages 6-10
Français - pages 11-16
I. DEPTH
4½ (11.4)
Advertisement

Summary of Contents for Electrolux E30IC75FSS
- Page 1 All dimensions are stated in inches and (cm). Allow 2" (5 cm) space below the armored cable opening to clear the electric cable and allow space for installation of the junction box on the wall at the back of the cooktop. Printed in United States...
- Page 2 To eliminate the risk of burns or CAUTION fire by reaching over heated surfaces, cabinet storage space located above the cooktop should be avoided. If cabinet storage is provided, risk can be reduced by installing a range hood that projects horizontally a minimum of 5"...
-
Page 3: Important Safety Instructions
3. Observe all governing codes and ordinances. 4. Be sure to leave these instructions with the consumer. 5. Only certain cooktop models may be installed over certain built-in electric oven models. Approved cooktops and built-in ovens are listed by the MFG ID number and product code. - Page 4 See Figure 4. Failure to heed this warning may result in electrocution or other serious personal injury. If cooktop is used in a new branch circuit installation (1996 NEC), mobile home, recreational vehicle, or where local codes DO NOT permit grounding to the neutral (white) wire (see figure 4): 1.
-
Page 5: Cooktop Installation
The serial plate is located under the cooktop. When ordering parts for or making inquires about your cooktop, always be sure to include the model and serial numbers and a lot number or letter from the serial plate on your cooktop.



