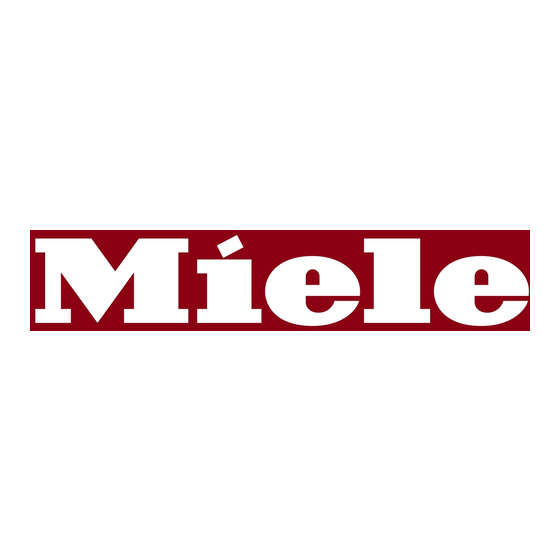
Advertisement
Quick Links
Installationsplan / Installation plan
Installatietekening
Plan d`installation
Pianta di installazione
Materialnummer
Änderungsstand
Datum Zeichnung
Datum Legende
Plano de instalación
Plano de instalação
Σχέδιο εγκατάστασης
PW 6131 D
/
Mat. no.:
/
Version:
/
Drawing date:
/
Legend date:
Asennusohje
Installasjonsplan
Installationsplan
UV
06 563 440
01
19.10.2007
19.10.2007
Advertisement

Summary of Contents for Miele PW 6131 D
- Page 1 Installationsplan / Installation plan Installatietekening Plano de instalación Asennusohje Plan d`installation Plano de instalação Installasjonsplan Pianta di installazione Σχέδιο εγκατάστασης Installationsplan PW 6131 D Materialnummer Mat. no.: 06 563 440 Änderungsstand Version: Datum Zeichnung Drawing date: 19.10.2007 Datum Legende Legend date:...
- Page 8 Heating: Legend: Circled, bold-typed abbreviations: Connection required Abbreviations surrounded by broken circle: Connection optional or required, depending on model Options/Accessories: Miele plinth UG/UO 6013 (UG = Box plinth/UO = Open plinth) Height Model 5 11/16" 144 mm Width UG (UO) 31 1/2"...
- Page 9 31 kg/h Connection thread (on-site) 1/2" MPT 1/2" MPT Steam valve, steam filter, steam faucet and non-return valve must be provided on-site. Note installation instructions for steam-heated Miele washer-extractors. Condensate Indirect steam (page 4) connection Connection thread (on-site) 1/2" MPT 1/2"...
- Page 10 Max. throughput 52.8 gal/min 200 l/min Vented drainage required. If ventilation is insufficient, fit Miele kit, Mat. no. 05238090. Drain manifolds serving several machines must be of sufficient cross-section. Foam vent A drainage system for foam escaping from the drain vent can be built using standard drain pipe sections.











