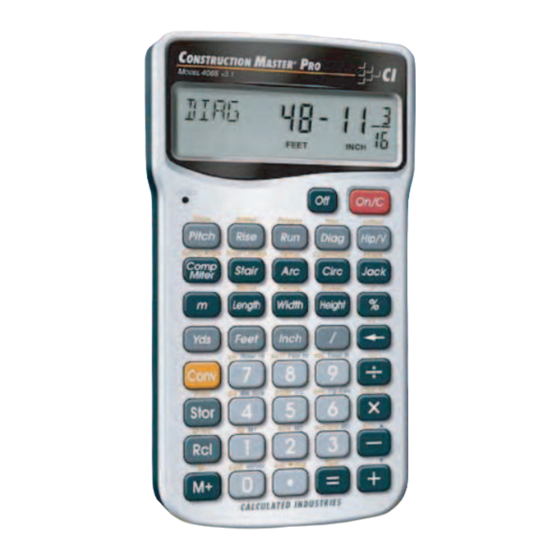
Summary of Contents for THOMSON Construction Master Pro
- Page 2 CONTENTS Introduction / v PART D: FINISHING Important Notes for Owners of Previous Construction Masters / vi CHAPTER 8: Brick Glossary of Construction Terms / vii CHAPTER 9: Roofing PART A: SITE DEVELOPMENT CHAPTER 10: Drywall CHAPTER 1: Scaled Distances and Areas ANSWERS TO PROBLEMS CHAPTER 2: Excavation, Fill, and Grade Lines...
- Page 3 A in the figure, that angle between the rafter point-to-point and a horizontal line, and is given in degrees. measurements and do not account for material thickness. Rise Figure 6-1 Construction Master® Pro Workbook and Study Guide Copyright © 2007 by Calculated Industries, Inc. and Thomson Delmar Learning...
- Page 4 PTCH 4-1/2 INCH displayed. PTCH 20.63° SLP 0.376471 Calculator Tip Your Construction Master Pro calculator can also provide the point-to-point Power User Tip: Displayed pitch results rafter length (excluding ridge adjustment or overhang) for common rafters, as will start with the last well as the angles, in degrees for making plumb (vertical) cuts, and level (hor- entered pitch format.
- Page 5 , rise of 7 -2 . Solution: KEYSTROKE DISPLAY (a) Enter the specified conditions as follows: 5 i 1 / 2 p PTCH 5-1/2 INCH Construction Master® Pro Workbook and Study Guide Copyright © 2007 by Calculated Industries, Inc. and Thomson Delmar Learning...
- Page 6 Valley rafters also run diagonally upward, but from an inside corner formed by the top Construction Master® Pro Workbook and Study Guide Copyright © 2007 by Calculated Industries, Inc. and Thomson Delmar Learning...
- Page 7 This is the angle to which boards must be cut on those surfaces which mate with the ridge/common rafters, and the corner Construction Master® Pro Workbook and Study Guide Copyright © 2007 by Calculated Industries, Inc. and Thomson Delmar Learning...
- Page 8 For regular roofs, the cheek angle is 45°. All of these lengths and angles are readily available on your Construction Master Pro calculator. Construction Master® Pro Workbook and Study Guide Copyright ©...
- Page 9 The framing members required to make the hip-plate and valley-ridge connections have varying lengths as shown for the hip rafter in Figure 6-7. Construction Master® Pro Workbook and Study Guide Copyright © 2007 by Calculated Industries, Inc. and Thomson Delmar Learning...
- Page 10 6.5, successively pressing the j key first displays the default o.c. model. spacing of 16 , and the incremental decrease in length for each jack rafter: Construction Master® Pro Workbook and Study Guide Copyright © 2007 by Calculated Industries, Inc. and Thomson Delmar Learning...
- Page 11 JK 7 8 FEET 9 INCH JK 8 7 FEET 1 INCH JK 9 5 FEET 5 INCH JK 10 3 FEET 9 INCH Construction Master® Pro Workbook and Study Guide Copyright © 2007 by Calculated Industries, Inc. and Thomson Delmar Learning...
- Page 12 All of the required data for such hip/valley and jack rafters are readily available using your Construction Master Pro calculator. Construction Master® Pro Workbook and Study Guide Copyright © 2007 by Calculated Industries, Inc.
- Page 13 IH/V 12 FEET 9-1/2 INCH PLMB 21.80° Construction Master® Pro Workbook and Study Guide Copyright © 2007 by Calculated Industries, Inc. and Thomson Delmar Learning...
- Page 14 CHK 1 53.13° Notice that the jack rafters for this problem are arranged in descend- ing order. Your Construction Master Pro User’s Guide demonstrates the keystroke sequences required to (a) arrange the rafters in ascending order with the jacks mating at the hip/valley rafter, and (b) change the rafter spac- ing to something other than 16 o.c.
- Page 15 Pitch of the roof rafters may be specified in the usual number of ways: rise and run; rise and pitch; run and pitch; or diagonal and pitch. Construction Master® Pro Workbook and Study Guide Copyright © 2007 by Calculated Industries, Inc. and Thomson Delmar Learning...
- Page 18 P6.10. A rake wall with an 8 -4 base has a 5-1/2 pitch and a run of 9 -10 . Determine the rake-wall stud lengths at 16 o.c., and the cheek cut angle for these studs. Construction Master® Pro Workbook and Study Guide Copyright © 2007 by Calculated Industries, Inc. and Thomson Delmar Learning...
