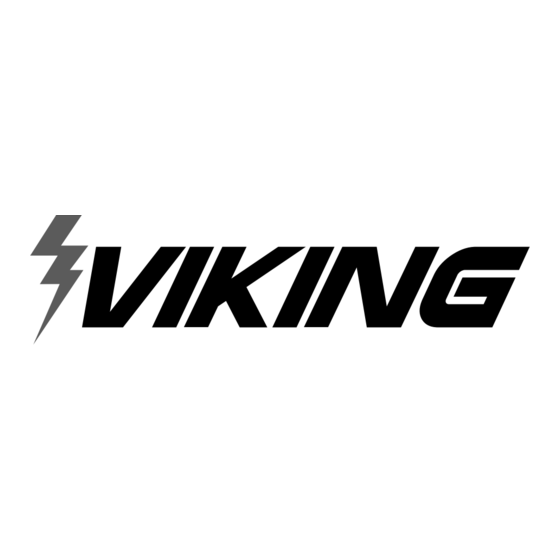

Viking VGRT244TNSS Installation Instructions Manual
Outdoor 15” wide double side burners & vgrt 24” wide outdoor rangetop vgsb t series
Hide thumbs
Also See for VGRT244TNSS:
- Manual (52 pages) ,
- Planning manual (28 pages) ,
- Use and care manual (18 pages)
Table of Contents
Advertisement
Quick Links
Viking Installation Guide
Viking Range Corporation
111 Front Street
Greenwood, Mississippi 38930 USA
(662) 455-1200
For product information,
call 1-888-VIKING1 (845-4641)
or visit the Viking Web site at
vikingrange.com
VGSB T-Series Outdoor 15" Wide Double Side
Burners & VGRT 24" Wide Outdoor Rangetop
(033108J)
F20056I EN
Advertisement
Table of Contents

Summary of Contents for Viking VGRT244TNSS
- Page 1 111 Front Street Greenwood, Mississippi 38930 USA (662) 455-1200 For product information, call 1-888-VIKING1 (845-4641) or visit the Viking Web site at vikingrange.com VGSB T-Series Outdoor 15” Wide Double Side Burners & VGRT 24” Wide Outdoor Rangetop (033108J) F20056I EN...
-
Page 2: For Your Safety
BASIC SPECIFICATIONS IMPORTANT: PLEASE READ AND FOLLOW 1. Before beginning, please read these instructions completely and carefully. Description VGSB152T VGRT244T 2. Do not remove permanently affixed labels, warnings, or plates from product. This may void the warranty Overall Width 15-5/16” (38.9 cm) 26 1/4”... - Page 3 DO NOT forget to place the installer supplied gas valve in an accessible location. NOTE: If using a Viking GSH12 flexible hose, remove the 3/8” flare adapter and attach hose to the the 1/2” (1.3 cm) male flare on the regulator assembly.
-
Page 4: Leak Testing
LP/Propane Tank Connection LEAK TESTING Outdoor side burners orificed for use with LP/Propane gas come equipped with a high capacity hose/regulator assembly Although all gas connections on the grill are leak tested at the factory prior to shipment, a complete gas tightness check must for connection to a standard 20 lb. - Page 5 INSTALLATION PROCEDURES FOR BUILT-IN INSTALLATION Built-In Clearance Dimensions 1. A minimum of 6” (15.2 cm) from the sides must be maintained from the side burners above the cooking surface to adjacent vertical combustible construction. The unit is not to be located under overhead unprotected combustible construction. 2.
- Page 6 Built-In Clearance Dimensions VENTILATION FOR BUILT-IN INSTALLATIONS Side View Not less than 5.00 inches from inside bottom of countertop. 5.00 inch maximum Vents 5.00 inch 1.00 inch maximum maximum Not less than 1.00 inch from No more than 5.00 inches above inside floor of the floor of the installation.
-
Page 7: Burner Adjustment
BURNER ADJUSTMENT PERFORMANCE CHECKLIST Each burner is tested and adjusted at the factory prior to shipment; however, variations in the local gas supply may make it A qualified installer should carry out the following checks: necessary to adjust the burners. The flames of the burners should be visually checked and compared with flame height illustration.





