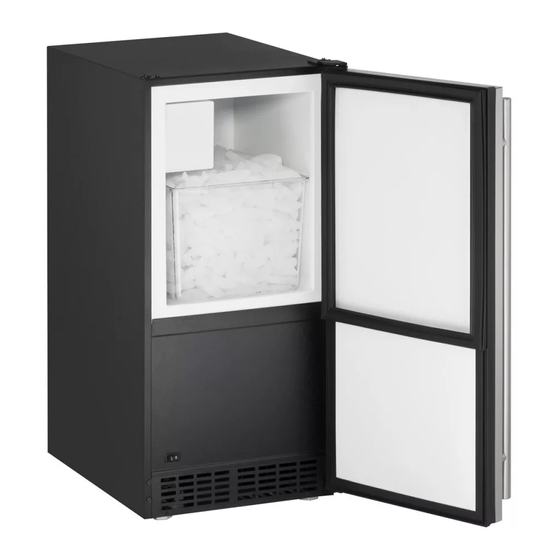
U-Line ADA151M Install Manual
Icemaker series
Hide thumbs
Also See for ADA151M:
- Use and care manual (21 pages) ,
- Features and specifications (2 pages)
Summary of Contents for U-Line ADA151M
- Page 1 ® INSTALL GUIDE ICEMAKER SERIES BI2115 WH95 ADA15IM BI98 SS1095 SS98 SP18 BI95 The Built-In Undercounter Leader Since 1962 ULINE.COM...
-
Page 2: Table Of Contents
1 Table of Contents Safety Precautions Safety Alert Definitions...2 General Precautions ...2 Inspect & Plan Product Registration ...3 Models Covered...3 Tools / Material Required ...3 Exterior Cleaning ...3 Prepare Site Cut-Out Dimensions...4 ADA15IM Models ... 4 BI-95(B)(WH) Models... 4 BI-98 Models ... 4 BI-2115 Models... -
Page 3: Safety Precautions
• Proper installation procedures must be followed when completing an installation or relocation of a unit. Consult the installation guide before any installation begins. U-Line contact information appears on the rear cover of this guide. • This unit requires connection to a dedicated 15 Amp... -
Page 4: Inspect & Plan
For best results use Claire Stainless Steel Polish and Cleaner, which can be purchased from U-Line Corporation (Part numbers 173348). Frequent cleaning will remove surface contamination that could lead to rust. Some installations may require cleaning on a weekly basis. -
Page 5: Prepare Site
4 Prepare Site Your U-Line product has been designed for either free-standing or built-in installation. When built-in, your unit does not require additional air space for top, sides or rear. However, the front grille must NOT be obstructed and clearance is required for an electrical and water connection in the rear. -
Page 6: Ss-1095Nf Models
SS-1095NF Models Filler Panel (Not Provided by U-Line) – May Be Added Above or Below Unit to Enclose for a Built-In Look Typical Counter Height 18-1/2" Minimum 34-1/4" See Electrical Specifications 35-1/8" for Power Supply Cut-Out Height 25-1/16" 8" 14-1/4"... -
Page 7: Product Dimensions
5 Product Dimensions ADA15IM Series 23”* 32” 15” *Add 3/4” To Depth For Water Line Clearance ADA15IM Stainless Series 23”* 32” 15” *Add 3/4” To Depth For Water Line Clearance ADA15IM BI95 95TP BCM95 BI95(B)(WH) 17” * 25-1/16" 8-15/16” 13-15/16" *Add 1-1/2”... -
Page 8: Ss1095 Sp18 Bcm95 Wh95 Ss1095Nf
SS1095FD 15-15/16” 17” * 26-1/16” 9” *Add 1 1/2” For Water Line Clearance SS1095FC 15-1/8” 17” * 25-1/8” 9” *Add 1 1/2” For Water Line Clearance SS1095NF 17” * 14” 25-1/16” 9” *Add 1 1/2” For Water Line Clearance Product Dimensions SS1095 SP18 BCM95 WH95 SS1095NF SP18... -
Page 9: Door Swing Dimensions
Door Swing Dimensions All units have a zero clearance for the door to open 90°. U-Line recommends a minimum door clearance of 2" to accommodate the handle if the unit is installed next to a wall or similar type of structure. -
Page 10: Door Reversal
12. Replace three plastic plugs removed in Step 8 into holes on top of unit. Replace screws in holes in bottom of unit on opposite side. U-Line Door Reversal Hinge Plastic Plug Hole Screw Left Side Door Swing... -
Page 11: Wh95Tp, Bi95Btp, Bcm95 & Sp18
13. Gently slide travel pin assembly through flange and then fasten to unit. Make sure travel pin in door engages the closer in the assembly, then tighten screws on travel pin assembly securely. U-Line Door Reversal Bushing Hinge Travel Pin Hole... -
Page 12: Ss1095
11. Attach handle removed in step 7 to opposite side of door frame. Be sure to tighten all four screws removed in step 7. 12. Remove pivot screw from top hinge, invert screw and reinstall pivot screw in top hinge (Figure 27). U-Line Door Reversal Hinge Plastic Plug Hole... - Page 13 Fasten upper hinge to unit (three screws (Figure 30). Partially tighten screws. 16. Adjust door to assure proper seal. Tighten upper and lower hinge screws securely. 17. Replace screws in holes in bottom of unit on opposite side. 18. Replace the grille. U-Line Door Reversal...
-
Page 14: Door Panel Installation Door Panel Preparation
8. Starting at the corners and working inward, push door gasket into place on door. Height 9. Place door on bottom hinge pin and install upper hinge screw. 13 15/32” 27 11/16” 13 15/32” U-Line Door Panel Installation IMPORTANT IMPORTANT... -
Page 15: Power Supply
(must face toward center of door) Lower Outside 7" Door Edge 1-1/2" BI95, WH95TP, BI95BTP & BCM95 Boss 7" 1-1/2" BI98 7" 4" U-Line Other Requirements WARNING IMPORTANT IMPORTANT SP18 26-5/16" Minimum 23-1/8" 7" 1-1/2" SS-1095(NF)(FC)(FD) Preferred Location Acceptable for Receptacle Location 18-1/2"... -
Page 16: Plumbing
IMPORTANT IMPORTANT U-Line requires the use of copper tubing for installation. Do not use any plastic water supply line. The line is under pressure at all times. Plastic may crack or rupture with age and cause water damage to your home. -
Page 17: Install
12 Install Leveling Information ADA15IM & BI2115 It is recommended that the unit is level. 1. Use a level to check the levelness of the unit from front to back and from side to side. Level should be placed along top edge and side edge as shown 2. -
Page 18: Installation Troubleshooting
Installation Troubleshooting Problem Water is leaking under the unit. Solution A water leak under the unit is most likely caused by a bad connection in the water supply line. Make sure the water line’s brass fitting is screwed tight to its valve and threaded correctly. Make sure that plumbers tape was NOT used;... -
Page 19: Service Information
E-mail: onlineparts@u-line.com ABOUT U-LINE Building on 45 years, U-Line has captivated those with an appreciation for the finer things with exceptional design, inspired innovations and attention to even the smallest details. U-Line is synonymous with premium built-in under counter ice making, refrigeration and wine storage appli- ances, the U-Line Corporation is committed to luxury under the counter.












Need help?
Do you have a question about the ADA151M and is the answer not in the manual?
Questions and answers