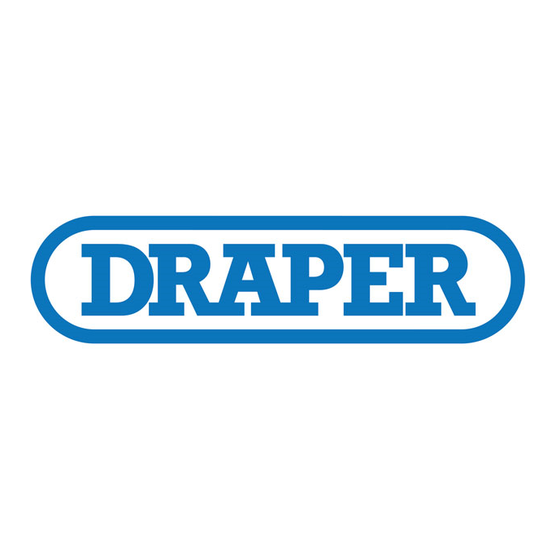
Table of Contents
Advertisement
Quick Links
AeroLift 35
®
Overiew - Components
1
Optional closure panel with
threaded rods to attach to
bottom/travelling pan of lift
2
Mounting Brackets
3
Travelling Pan
4
Electrical Junction Box
Please Note: Projector not
included
Overview - Planning
1 Based on screen location and projector
specifications, determine proper position for projector
installation.
2 Confirm that there is adequate space for installation
and operation. Minimum clearance above ceiling
level varies according to height of projector, optional
projector mounting bracket, optional ceiling closure
and optional Environmental Housing.
Contents
Overiew - Components ...............................................................................................1
Overview - Planning ....................................................................................................1
Please Read: Warnings and Safety Information ...........................................................2
Section 1 - Hanging Unit .............................................................................................2
Section 2 - Installing Optional Environmental Air Space Housing ..................................3
Section 3 - Installing Projector .....................................................................................3
Section 4 - Electrical Connections ...............................................................................4
2
1
3 Arrange to provide service access to the unit.
4 When installed with Environmental Air Space Housing
unit is suitable for use in an environmental air space in
accordance with in accordance with Section
of the National Electrical Code, and Section 2-128, 12-
010(3)
and 12-100 of the Canadian Electrical Code, Part 1,
CSA C22.1.
5 Total capacity of lift is 35 lbs, including closure, projector
and bracket.
INSTRUCTIONS
INSTALLATION & OPERATION
IMPORTANT SAFETY INSTRUCTIONS
2
2
300.22(C)
Section 5 - Wiring Diagrams ........................................................................................4
Section 6 - Operation ..................................................................................................5
Section 7 - Testing Safety Limit Switches ....................................................................5
Section 8 - Adjustments .............................................................................................6
Section 9 - Installing Ceiling Closure ............................................................................7
Installing Optional Ceiling Trim Kit .................................................................................7
Section 10 -Dimensions ..............................................................................................8
If you have any difficulties installing or servicing your
Draper, Inc. | 411 S. Pearl St. Spiceland, IN 47385
draperinc.com | 765.987.7999 | 800.238.7999
© 2019 All Rights Reserved
SAVE THESE INSTRUCTIONS
2
4
3
Projector mount optional
As Soon As AeroLift 35 Arrives
1 Open carton and inspect for damage.
2 Locate the following parts:
A. The unit itself
B. Controls
C. Any optional equipment
AeroLift 35, call your dealer or Draper, Inc.
|
FORM: AeroLift35_Inst19
Advertisement
Table of Contents

Subscribe to Our Youtube Channel
Summary of Contents for Draper AeroLift 35
- Page 1 Section 10 -Dimensions ....................8 If you have any difficulties installing or servicing your AeroLift 35, call your dealer or Draper, Inc. Draper, Inc. | 411 S. Pearl St. Spiceland, IN 47385 draperinc.com | 765.987.7999 | 800.238.7999 FORM: AeroLift35_Inst19 © 2019 All Rights Reserved...
-
Page 2: Aerolift
Aerolift must be installed in accordance with the requirements of Local Building Codes, Canadian Electrical Code (CEC), CAN/CSA C22.1 and National Electric Code (NEC), NFPA 70. Improper installation and use of the AeroLift 35 Projector Lift can result in serious injury or death. Primarily, injuries can occur if the unit falls due to imprecise installation, mishandling of the unit during installation or installation on an insufficient wall or ceiling structure. -
Page 3: Section 2 - Installing Optional Environmental Air Space Housing
Please note: If Environmental Air Space Housing is to be installed in a space with no access from above housing, it is recommended that the AeroLift 35 be installed to upper section prior to installing housing. An access panel should then be installed. -
Page 4: Section 4 - Electrical Connections
Remove temporary wiring and complete permanent wiring to electricity and to switches. Wire to connect unit to power supply and to switches should be furnished by installer. Connections should be made in accordance with wiring diagram. AeroLift 35 should be operated and checked prior to installing projector and/or optional ceiling closure. -
Page 5: Section 6 - Operation
"Adjustments"). This switch may be damaged during shipping or by rough handling on the job site. Once the AeroLift 35 has been installed in the ceiling, but before the projector and closure are attached, the Safety Limit must be tested. Use a screwdriver or other tool to press and hold the switch. -
Page 6: Section 8 - Adjustments
Draper does not recommend changing this position using the limit switch. The “up” position of the closure may be changed by Please Note: If load is off-center of pan, it may be necessary to adjust pitch of changing the length of threaded rod. -
Page 7: Section 9 - Installing Ceiling Closure
Installing Optional Ceiling Trim Kit Lower section of Environmental Air 1 Install AeroLift 35. Space Housing 2 Install bottom section of housing in opening by suspending with wire, or by mounting directly to the ceiling joists space permits). -
Page 8: Section 10 -Dimensions
AeroLift 35 ® page 8 of 8 Section 10 -Dimensions Large Environmental Air Space Housing, Lift, Small Environmental Air Space Housing, Lift, and Closure Dimensions and Closure Dimensions Top View Top View Ceiling Trim Ring 23 " Ceiling Trim Ring 23 "...






Need help?
Do you have a question about the AeroLift 35 and is the answer not in the manual?
Questions and answers