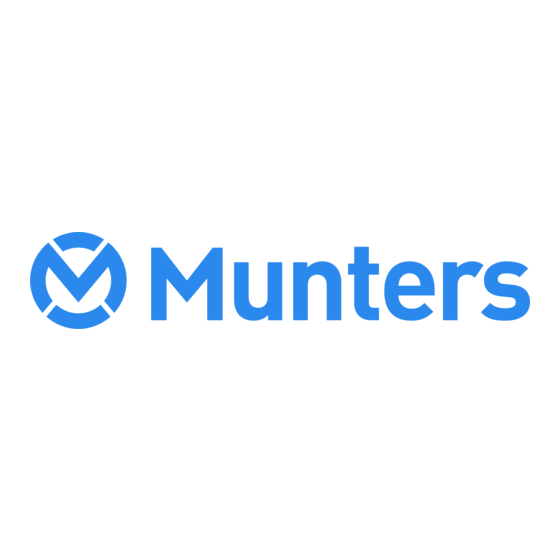

Munters MWI Series Instruction Manual
Wall inlet 6-pack
Hide thumbs
Also See for MWI Series:
- Quick assembly manual (2 pages) ,
- Quick assembly manual (2 pages)
Subscribe to Our Youtube Channel
Summary of Contents for Munters MWI Series
- Page 1 Munters Wall Inlet Instruction Manual 6-pack MWI Munters Wall Inlet Models: MWI4108B-6PK • MWI4113B-6PK • MWI4408B-6PK • MWI4413B-6PK © Munters Corporation, July 2018 QM1115r0...
- Page 2 With the proper installation and maintenance it will provide many years of service. Please Note: To achieve maximum performance and insure long life from your Munters product it is essential that it be installed and maintained properly. Please read all instructions carefully before beginning installation. Warranty: For Warranty claims information see the “Warranty Claims and Return Policy”...
- Page 3 Index Chapters Page 1. Unpacking the Equipment Parts List Inlet Dimensions 2. Installation Instructions 3. Cabling © Munters Corporation, July 2018 QM1115r0...
-
Page 4: Unpacking The Equipment
Optional Lift Kit (FA1500) AC0211/AC0212 Azuma Bolt and Nut, PL KS2601 6 GA. x 1.875” Open Eye Lag Screw, ZP AC1054 Nylon Guide Link AC1039 ³⁄₁₆” Dia. Cable Clamp, ZP AC1009 ¹⁄₈”x36”L. Braided Polyester Lift Line © Munters Corporation , July 2018 QM1115r0... -
Page 5: Inlet Dimensions
41" 13" ⁄ " ⁄ ” ⁄ ” ⁄ ” ⁄ ”H. x 41 ⁄ ”W. 13” MWI4413 44" 13" ⁄ " ⁄ ” ⁄ ” ⁄ " ⁄ ”H. x 44 ⁄ ”W. © Munters Corporation, July 2018 QM1115r0... -
Page 6: Figure
Step 2 Slide the Curved Door Hinge into the rounded opening in the Bottom Header. See Figure 2. Top/Bottom Header (Top) Rounded Opening Top/Bottom Header (Bottom) Curved Door Hinge Curved Door Figure 2 © Munters Corporation , July 2018 QM1115r0... - Page 7 Figure 3 Step 4 Slide the Wire Mesh Guard into the Slot in the Top and Bottom Headers. See Figure 4. Top/Bottom Header (Top) Top/Bottom Header (Top) Wire Mesh Guard Wire Mesh Guard Figure 4 © Munters Corporation, July 2018 QM1115r0...
-
Page 8: Installation Instructions
Secure the Left Side End Cap onto the Top and Bottom Headers using a Rubber Mallet. Use caution when doing this and NEVER use a Framing Hammer. See Figure 5. Partially Assembled Inlet Rubber Mallet Left Side End Cap Figure 5 © Munters Corporation , July 2018 QM1115r0... -
Page 9: Qm1115R0
See Figure 6A and 6B. Spacer 10" - 12" Min. Framed Opening (H.) Frame Construction Figure 6A F r a m e d O p e n in g ( H . ) Post Construction Figure 6B © Munters Corporation, July 2018 QM1115r0... - Page 10 Chapter 2 Installation Instructions Step 7 Slide Inlet into framed opening from inside building. See Figure 7A and 7B. Framing MWI Inlet Frame Construction Figure 7A MWI Inlet Post Construction Figure 7B © Munters Corporation , July 2018 QM1115r0...
- Page 11 DO NOT overtighten screws. See Figures 8A and 8B. Polebarn Screws (not provided) Dimples in Flanges Frame Construction Figure 8A Dimples in Flanges Polebarn Screws (not provided) Post Construction Figure 8B © Munters Corporation, July 2018 QM1115r0...
- Page 12 ¹⁄₄” or 0.6cm and secure using (1) Polebarn Screw (not provided). DO NOT overtighten screws. See Figures 9A and 9B. Polebarn Screws (not provided) Groove in fl ange Frame Construction Figure 9A Groove in fl ange Polebarn Screws (not provided) Post Construction Figure 9B © Munters Corporation , July 2018 QM1115r0...
- Page 13 12" - 14" and fasten. AC1013 or AC1044 Cable Ceiling AC1264 Single Pulley Bracket. Recess pulley into ceiling in order Building Wall to keep cable in line with rod. Figure 10B © Munters Corporation, July 2018 QM1115r0...
- Page 14 For Post Frame Construction, also, install a screw hook on each post near ceiling. See Figure 11C. Screw Hook 2” Flange of Inlet Screw Hook Flange of Inlet Lift Line Hole in Door Figure 11A Figure 11B Screw Hook Figure 11C © Munters Corporation , July 2018 QM1115r0...
-
Page 15: Cabling
See Figures 10A, 10B, 12A and 12B. Be sure to coil approximately 1' of cable on winch. Screw Hook Main Rod or Cable Figure 12A Main Rod or Cable Screw Hook Figure 12B © Munters Corporation, July 2018 QM1115r0... - Page 16 Run each lift line through the adjacent Nylon Guide Link [C] and attach Azuma Bolt and Nut [A]. See Figure 13A and 13B. Eye Screw [B] Cable Clamp [D] Nylon Guide Link [C] Lift Line [E] Azuma Bolt & Nut [A] Figure 13A © Munters Corporation , July 2018 QM1115r0...
-
Page 17: Munters Corporation, July
Chapter 3 Cabling Cable Clamp [D] Eye Screw [B] Nylon Guide Link [C] Lift Line [E] Azuma Bolt & Nut [A] Figure 13B © Munters Corporation, July 2018 QM1115r0... - Page 18 Make sure L-Screw does not interfere with the Lift Line or Main Rod or Cable. See Figure 15A and 15B. L-Screw (provided) Figure 15A © Munters Corporation , July 2018 QM1115r0...
- Page 19 Chapter 3 Cabling L-Screw (provided) UNLATCHED POSITION L-Screw (provided) LATCHED POSITION Figure 15B © Munters Corporation, July 2018 QM1115r0...
- Page 20 MWI Inlets are Sold by Munters Corporation, Lansing, Michigan U.S.A. 1-800-227-2376 Munters Europe AB, Isafjordsgatan 1, P.O. Box 1150, SE-164 26 Kista, Sweden. Phone +46 08 626 63 00, Fax +46 8 754 56 66. Munters Corporation 2691 Ena Drive Lansing, MI 48917 U.S.A. Phone +1 800-227-2376, Fax +1 517-676-7078 www.munters.us...



Need help?
Do you have a question about the MWI Series and is the answer not in the manual?
Questions and answers