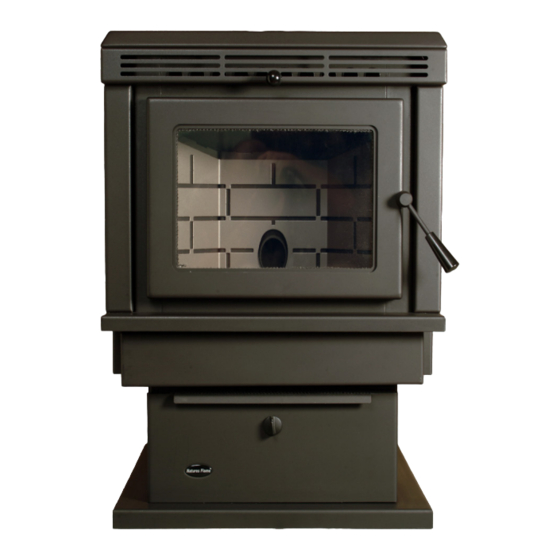
Enviro EF2 Classic FPI CB Installation Manual
Hide thumbs
Also See for EF2 Classic FPI CB:
- Owner's manual (39 pages) ,
- Owner's manual (40 pages) ,
- Service manual (77 pages)
Advertisement
Classic Wood Pellet Burning Heater
Insert and Free Standing Models
Installation Specifications
Safety testing of the EF2 Classic FS CB Pellet Burning Heater to
AS/NZS 2918, ARS 09/1981 & 08/1902. Emissions 07/1731
Safety testing of the EF2 Classic FPI CB Pellet Burning Heater to
AS/NZS 2918, ARS 09/1981 & 09/1952, 09/1953. Emissions 07/1713
Flue Kit Testing to AS/NZS 2918 AppF: 05/1185
November 2011
Advertisement
Table of Contents

Summary of Contents for Enviro EF2 Classic FPI CB
- Page 1 Safety testing of the EF2 Classic FS CB Pellet Burning Heater to AS/NZS 2918, ARS 09/1981 & 08/1902. Emissions 07/1731 Safety testing of the EF2 Classic FPI CB Pellet Burning Heater to AS/NZS 2918, ARS 09/1981 & 09/1952, 09/1953. Emissions 07/1713...
-
Page 2: Installation
Installation Dimensions – Classic Freestanding 597 mm 767 mm 525 mm 556 mm Dimensions - Classic Insert & Built-In Heater FPI (612 mm) 333 mm 559 mm 579 mm November 2011... -
Page 3: Clearances To Combustibles
Clearances to Combustibles Internal Flue a guide only. Refer to the Installation and Operation Manual supplied with every Enviro Pellet Fire or if in doubt, consult your Switch Retailer. Refer to Safety Test 09/1981 for all clearances to combustibles. Classic Pellet Fire Clearances to Combustibles (built-in &... - Page 4 Location of the Pellet Fire Installation of the Enviro Classic Wood Pellet Burning Heater should be undertaken by an experienced installer. Please read the Classic Owners/Technical Manual thoroughly before commencing installation as failure to follow the instruction could cause damage to the pellet fire or property.
-
Page 5: Internal Standard Flue Kit
Internal Standard Flue Kit Internal Standard Flue Kit (50) This flue kit may be used in new and replacement This ue kit may be used in new and replacement applications in rooms with stud height of 2.4m. applications in rooms with stud height of 2.4m. The The overall height of the flue is 3.6m. -
Page 6: External Standard Flue Kit
External Standard Flue Kit External Standard Flue Kit (51) This flue kit may be used in new and replacement This ue kit may be used in new and replacement applications with the flue penetrating the wall applications with the ue penetrating the wall behind behind the fire, running vertically up an outside the re, running vertically up an outside wall and wall and penetrating the soffit. - Page 7 Insert Flue Kit Insert Flue Kit (52) This ue kit may be used in replacement applications in masonry chimneys. The overall height of the ue is 4.5m. Kit is supplied in two cartons. Chimney cover – optional extra Each 52 Insert Flue Kit contains:- i r c Stainless steel inner liner ø75mm x 900mm long...
- Page 8 Built-in-Heater Flue Kit (non-Chimney installation) Built In Heater (non-chimney) Flue Kit (54) This ue kit may be used in new or existing timber chimneys. The overall height of the ue is 3.6m. Kit is supplied in a carton. 600mm from roof penetration Each 54 Built-in-Heater Flue Kit...
- Page 9 Flashing Options: Decktite - For all Steel Roof Profiles Please circle the flashing option to be used. When considering an alternative method please consult your local council. Seismic Restraint Concrete Floor Installation scenarios for the Classic FS and Built In Models require the use of hold-down anchors (one on each side) Fixing to Concrete Floor: Minimum M8 expansion anchors (M10 recommended) or min M8 epoxy- set anchors.















Need help?
Do you have a question about the EF2 Classic FPI CB and is the answer not in the manual?
Questions and answers