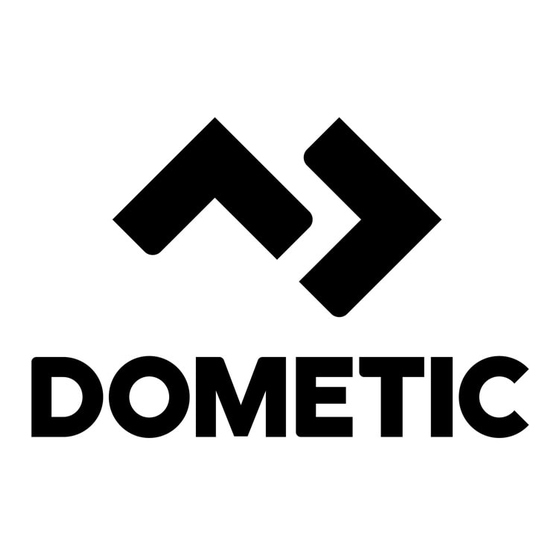Table of Contents
Advertisement
USA
SERVICE OFFICE
Dometic, LLC
2320 Industrial Parkway
Elkhart, IN 46516
574-294-2511
CANADA
Dometic, LLC
46 Zatonski, Unit 3
Brantford, Ontario
CANADA N3T 5L8
519-720-9578
For Service Center
Assistance Call:
800-544-4881
INSTALLATION INSTRUCTIONS
REVISION
Form No. 3313433.025 4/11
(Replaces 3313433.017)
(French 3313434.023)
©2011 Dometic, LLC
LaGrange, IN 46761
Description
Air Conditioner
Air Conditioner
Heat Pump
Heat Pump
This manual must be read and
understood before installation,
adjustment, service, or mainte-
nance is performed. This unit must
be installed by a qualified service
technician. Modification of this
product can be extremely hazard-
ous and could result in personal
injury or property damage.
3313433.025
Important:
stay with unit. Owner read carefully.
Roof Top Unit
Model
Use With Air
Distribution
Box
457915
Model
459516
3107210.XXX
459530
459156
459196
This unit is designed for OEM installation.
Lire et comprendre ce manuel avant de
procéder à l'installation, à des réglages,
de l'entretien ou des réparations.
L'installation de ce produit doit être
effectuée par un réparateur qualifié.
Toute modification de ce produit peut
être extrêmement dangereuse et
entraîner des blessures ou dommages
matériels.
457915.30X
457915.70X
459156.70X
459196.70X
These instructions must
RECORD THIS UNIT INFORMATION
FOR FUTURE REFERENCE:
Model Number
Serial Number
ADB Model Number
ADB Serial Number
Date Purchased
SZLCD Control
3313189.000 Cool/Furn White
3313189.015 Cool/Furn Black
3313189.049 Cool/Furn/HS White
3313189.056 Cool/Furn/HS Black
3313189.000 Cool/Furn White
3313189.015 Cool/Furn Black
3313189.023 Cool/Furn/HP White
3313189.031 Cool/Furn/HP Black
3313189.064 Cool/Furn/HP White
3313189.072 Cool/Furn/HP Black
AVERTISSEMENT
!
MODELS
459516.30X
459516.70X
459530.70X
Advertisement
Table of Contents

Summary of Contents for Dometic 457915.30X
-
Page 1: Installation Instructions
MODELS 459516.30X 457915.30X 459516.70X 457915.70X 459156.70X 459530.70X INSTALLATION INSTRUCTIONS 459196.70X REVISION 3313433.025 Form No. 3313433.025 4/11 (Replaces 3313433.017) (French 3313434.023) Important: These instructions must ©2011 Dometic, LLC stay with unit. Owner read carefully. LaGrange, IN 46761... -
Page 2: Safety Instructions
For a more permanent solution to a high heat gain, ac- cessories like Dometic outdoor patio and window awnings will reduce heat gain by removing the direct exposure to CAUTION, used with the safe- the sun. -
Page 3: Specifications
For wire length over 24 ft., consult the National Electric Code for proper sizing. ** Dometic, LLC gives GENERAL guidelines for generator requirements. These guidelines come from experiences people have had in actual applications. When sizing the generator, the total power usage of your recreational vehicle must be considered. - Page 4 14-1/4" x 14-1/4" fully before attempting to start this unit installa- (±1/8") Opening tion. 2. Dometic, LLC will not be liable for any damages or injury incurred due to failure in following these instructions. 3. Installation must comply with the National Electri- cal Code ANSI/NFPA-70 and CSA Standard C22.1...
-
Page 5: Roof Preparation
D. Wiring Requirements C. Roof Preparation 1. Route a copper, with ground, 120 VAC supply 1. Opening Requirements - Before preparing the ceil- wire from the time delay fuse or circuit breaker ing opening, the type of system options must be box to the roof opening. - Page 6 F. Thermostat and Thermostat Cable Instal- G. Placing The Unit On The Roof lation 1. SZLCD Thermostat Personal injury hazard. This unit weighs ap- Note: Wire colors listed for the three conductor cable proximately 100 pounds. To prevent back match the wire colors in the harness at the SZLCD control injury, use a mechanical hoist to place unit box.
-
Page 7: Installation Preparation
H. Installation Preparation Note: In some applications it may be necessary to extend the 6 pin cable. Order cable number 3105584.001 if needed. 1. Check gasket alignment of the unit over the roof opening and adjust if necessary. Unit may be moved Measure the ceiling to roof thickness: from below by slightly lifting. -
Page 8: Wiring The System
I. Wiring The System d. Connect the red/white wire from the SZLCD control box to wire of the three wire cable that 1. 120 VAC Power Supply Connection goes to thermostat 12V+ terminal. e. Connect the orange wire from the SZLCD control box to wire of the three wire cable that Disconnect 120 VAC. - Page 9 3. Snap hole plug into place at rear of air distribution FIG. 13 box. See FIG. 16 4. There are four optional mounting holes on the outer edge of the return air opening for which screws are not provided. These are only required where an uneven ceiling does not allow proper fitting of the air distribution box.
-
Page 10: Wiring Diagram
WIRING DIAGRAM 457915, 459516 & 459530 Unit Wiring Diagram 459156 & 459196 Unit Wiring Diagram 3313189.000 & 3313189.015 Single Zone LCD Control Kit Wiring Diagram Cool/Furnace... - Page 11 WIRING DIAGRAM 3313189.049 & 3313189.056 Single Zone LCD Control Kit Wiring Diagram Cool/Furnace/Heat Strip 3313189.023 & 3313189.031 Single Zone LCD Control Kit Wiring Diagram Cool/Furnace/HP 3313189.064 & 3313189.072 Single Zone LCD Control Kit Wiring Diagram Cool/Furnace/HP...










