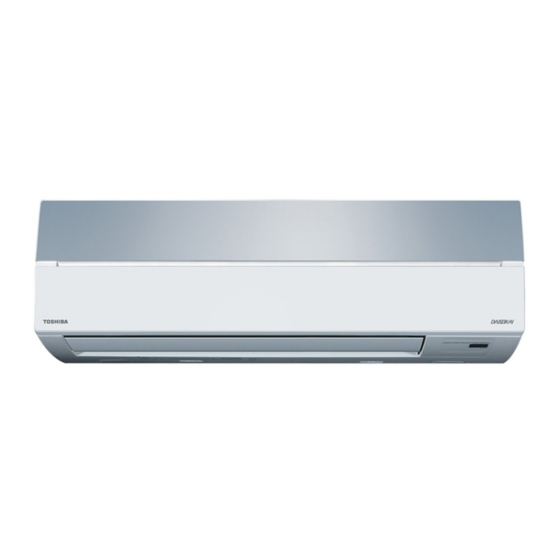Summary of Contents for Toshiba Carrier RAS-09
-
Page 1: Installation Manual
INSTALLATION MANUAL AIR CONDITIONER (SPLIT TYPE) ENGLISH ESPAÑOL FRANÇAIS Indoor unit RAS-09, 12EK Series Outdoor unit RAS-09, 12EA Series 1110251291-1 1110251291-1 EN.indd 1 1110251291-1 EN.indd 1 11/13/13 2:52 PM 11/13/13 2:52 PM... -
Page 2: Table Of Contents
CONTENTS CONTENIDOS DIMENSION ....................1 DIMENSIONES ....................1 SYSTEM REQUIREMENTS .................3 REQUISITOS DE INSTALACIÓN ..............3 Piping (Field supplied) ................3 Tuberías (Suministradas específi camente) ..........3 Power supply Connection and Connecting Cable ........3 Conexión de la fuente de alimentación y cable ........3 PRECAUTIONS FOR SAFETY ..............4 PRECAUCIONES SOBRE SEGURIDAD ............4 INSTALLATION DIAGRAM OF INDOOR AND OUTDOOR UNITS ....6 DIAGRAMA DE INSTALACIÓN DE LA UNIDAD INTERIOR Y EXTERIOR ..6... -
Page 3: Dimension
DIMENSION DIMENSION Indoor Unit Unit : Inch (mm) 31-1/8(790) Grille Inlet Air fi lter Air inlet 8-1/16(205) Front panel Knockout for rightward piping Knockout for leftward piping Heat exchanger 1-7/8(48) 1-7/8(48) Air outlet Knockout for bottom leftward piping 2-7/16(62) 2-11/16(69) Knockout for bottom rightward piping 4-9/16(116) 18-7/8(480) -
Page 4: Outdoor Unit
Outdoor Unit Unit : Inch (mm) Ø1 (Ø25) Water Drain Outlet 4-1/4 ( 108) 4-15/16 (125) 23-5/8 (600) 1-31/32 (50) R19/32 1-27/64 (36) (R15) Ø1/4 Hole (Ø6) Hole R19/32 (R15) 1-27/64 (36) R7/32 Ø7/16x9/16 Oval-Hole (R5.5) (Ø11x14) Oval-Hole 1-31/32 (50) Ø1/4 Hole 23-5/8 (600) (Ø6) Hole... -
Page 5: System Requirements
SYSTEM REQUIREMENTS SYSTEM REQUIREMENTS Refrigerant charge Piping (Field supplied) Unit : ft (m) • Minimum refrigerant line length between the outdoor unit and indoor unit is 6.6ft. (2m). Refrigerant charge • Maximum pipe lengths Length of refrigerant Pipe Additional refrigerant connected to Indoor/ outdoor unit Allowable... -
Page 6: Precautions For Safety
PRECAUTIONS FOR SAFETY PRECAUTIONS FOR SAFETY Installing, staring up, and servicing air-conditioning equipment can be hazardous due to system pressures, electrical components, and equipment location (roofs, elevated structures, etc.). Only trained, qualifi ed installers and service mechanics should install, start-up, and service this equipment. Untrained personnel can perform basic maintenance functions such as cleaning coils. - Page 7 WARNING • ELECTRICAL SHOCK HAZARD Failure to follow this warning could result in personal injury or death. Main electrical disconnect switch must be in the OFF position before installing, modifying, or servicing the system. There may be more than 1 disconnect switch.
-
Page 8: Installation Diagram Of Indoor And Outdoor Units
INSTALLATION DIAGRAM OF INDOOR AND OUTDOOR UNITS INSTALLATION DIAGRAM OF INDOOR AND OUTDOOR UNITS CLEARANCES For the rear left and left piping Hook Installation Wall plate Air inlet grille Insert the cushion between the indoor unit and wall, and tilt the indoor unit for better operation. -
Page 9: Installation Location
OUTDOOR UNIT OUTDOOR UNIT Tightening connection Installation Location Align the centers of the connecting pipes and tighten the fl are nut as far as • A location which provides enough spaces around the outdoor unit as possible with your fi ngers. Then tighten the nut with a two wrenches as show below. -
Page 10: Cutting A Hole And Mounting The Mounting Plate
Unit : inch (mm) CAUTION UNIT DAMAGE HAZARD Failure to follow this caution may result in equipment damage or improper operation. Unit failure as a result or of improper line voltage application or excessive phase imbalance constitutes abuse and may cause damage to electrical components. -
Page 11: Piping And Drain Hose Installation
Fig. 1 Construction CAUTION When installing the mounting plate with a mounting screw, do not use the anchor bolt holes. Otherwise, the unit may fall down and result in personal injury and property damage. Installation plate (Keep horizontal direction.) Anchor bolt Lock nut Conduit pipe Projection... -
Page 12: Indoor Unit Fixing
1. Die-cutting front panel slit Bend the connecting pipe within a radius of 1-3/16 in. (30 mm). With a pair, of nippers, cut out the slit on the leftward or right side of the To connect the pipe after the unit has been installed (fi gure) front panel for the left or right connection, and the slit on the bottom left or right side of the front panel for the bottom left or right connection. -
Page 13: Drainage
Remote control Drainage • Place the remote control away from obstacles (such as curtain) that may block the signal coming from the remote control. 1. Run the drain hose slopping downward. • Do not install the remote control in a place exposed to direct sunlight or close to a heating source such as a stove. -
Page 14: Gas Leak Test
• Securely tighten the valve cap with torque in the following table: CAUTION Cap Size (H) Torque • 5 IMPORTANT POINTS FOR PIPING WORK. 43/64 in. - 3/4 in. 10 to 13 Ibf.ft (1) Take away dust and moisture (inside of the connecting pipes). (H17 - H19) (14~18 N·m) (2) Tighten the connections (between pipes and unit).












