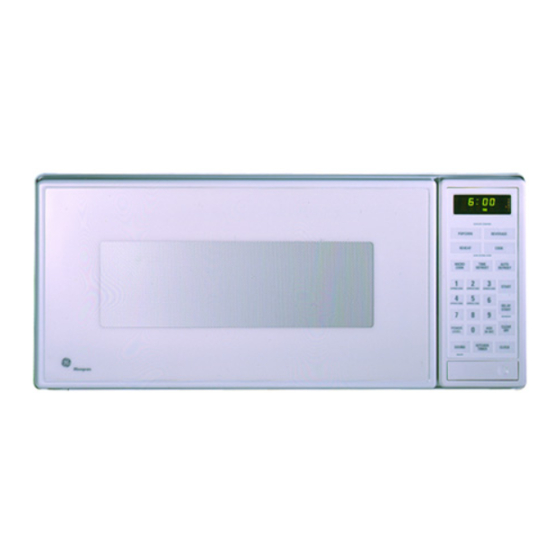Summary of Contents for GE GE Monogram ZEK737WW
- Page 1 ® GE Monogram Installation Instructions 27" Built-In Ovens Models ZEK757WW ZEK757BW ZEK737WW ZEK737BW...
-
Page 2: Table Of Contents
Connect Electrical ... 18 Proper installation is the responsibility of the installer. Product failure due to improper installation is not covered under the GE Appliance Warranty. See the Use & Care Guide for warranty information. Check with local utilities for electrical codes which apply in your area. -
Page 3: Design Information Models Available
Models ZEK757WW available White double convection oven ZEK757BW Black double convection oven ZEK737WW White single convection oven ZEK737BW Black single convection oven Dimensions Double oven and clearances A - 20" (508 mm) B - 23 -1/2" (597 mm) C - 26 -13/16" (681 mm) D - 50 -3/4"... -
Page 4: Cabinet Style Options
To obtain optimal appearance, cabinet cutouts must be exact. The examples shown here illustrate typical styles of 27" cabinets and oven fit. Installation instructions for each of these basic cabinetry styles are provided in this section. -
Page 5: Installation Options
Installation Single Oven Installed Below A options ZMC1090WV/ZMC1090BV Microwave Oven • Install a single oven alone or below any Monogram microwave oven. • For an integrated look, install a single oven below the ZMC1090BV and ZMC1090WV built-in style microwave ovens. No trim kits required. -
Page 6: Cabinetry
H Overall Height W Overall Width Use the information in this dimension drawing for typical framed cabinets. The front face of the oven will be flush with cabinetry doors or drawers. Order a double oven cabinet. Rough opening for double oven must be: •... -
Page 7: Framed Cabinet Single Oven
H Overall Height W Overall Width Use the information in this dimension drawing for typical framed cabinets. The front face of the oven will be flush with cabinetry doors or drawers. Order a single oven cabinet. Rough opening for single oven must be: •... -
Page 8: Recessed Installation: Front Framed Cabinets With Inset Doors And Drawers
In this installation the oven is completely recessed into the cabinet. This is achieved by installing cleats, set back 15/16" from the front frame. The cleats will hold the oven mounting screws. The cabinet must be wide enough to allow 26-7/8" opening. Whenever possible, order the cabinets with the cutout sized to fit the oven. -
Page 9: Frameless Cabinets
The front face of the oven will be flush with cabinetry doors or drawers. Whenever possible, order 27" frameless cabinet with the cutout sized to fit the oven. If you are using stock cabinets, additional finished filler pieces may be required to cover openings. -
Page 10: Single Oven Installed Below A Microwave Oven
Order a double oven cabinet. See the chart above for cutout dimensions and receptacle locations for each microwave oven. • Allow 1-7/8" clearance between microwave oven and single oven, for trim kit or oven overlap. Models ZMC1090WV and ZMC1090BV do not require trim kits. -
Page 11: Single Oven Installed Below A Countertop
• 14" below the countertop. Cabinetry Built-In Ovens Monogram 36" Halogen and ribbon cooktop can be installed over a single oven. Refer to cooktop installation instructions for cutout. • Locate the junction box 16" min. below the countertop. -
Page 12: Cabinetry Modification Suggestions
• The support must be level and rigidly mounted, flush with the bottom edge of the cutout. • The entire weight of the oven is supported by 2 x 4 runners or the solid floor and must be capable of supporting 200 lbs. -
Page 13: Determine Need For Filler Panels
The oven support floor and supports should be installed at the required locations. If there is a gap between the oven support floor and the bottom of the opening, a bottom filler panel should be constructed to fill the gap. -
Page 14: Cut Rail For Filler Panel
• The appearance panel width should match drawer fronts or doors. • Make the appearance panel appropriate height to fill the gap above or below the oven, allowing for reveals and overlaps to match existing drawers or doors. Determine... -
Page 15: Cut And Secure Cleats To Filler Panel
Cut and secure cleats to filler panel For the top filler panel: • Cut 2 cleats out of 3/4" thick material, approxi- mately 1-1/4" wide. • Cut the cleats to a length leaving approximately 1/2" at the bottom of the appearance panel to attach the rail. -
Page 16: Installation
The back of the ovens have chamfered corners which provide a “chase” for the conduit when installing a junction box above or below the oven(s). The conduit is located on the back of the oven, approximately 10" from the right side. For double oven: •... -
Page 17: Finalize Installation
The lower front trim is packed separately and should not be Note: attached until the oven is installed and secured to the installation opening. It is best that 2 people Note: perform this step: one to hold oven in position and one to feed cable. -
Page 18: Secure Oven To Cabinet
• Drill 3/32" pilot holes through mounting holes in to cabinet oven front frame. (2 screw holes for single ovens, 4 screw holes for double ovens.) • Secure oven in place with screws furnished. (Use drywall screws if cabinet is particulate board). - Page 19 Connect • When connecting to a 3-conductor branch circuit: electrical – Connect oven red lead to branch circuit red lead. (continued) – Connect oven black lead to branch circuit black lead. – Connect oven bare copper conductor and white lead to branch circuit neutral lead (white or gray).
- Page 20 NOTE: While performing installations described in this book, safety glasses or goggles should be worn. To obtain specific information concerning any Monogram product or service, call GE Answer Center consumer information service at 800.626.2000—any time, day or night. For Monogram local service in your area, call 1-800-444-1845.






