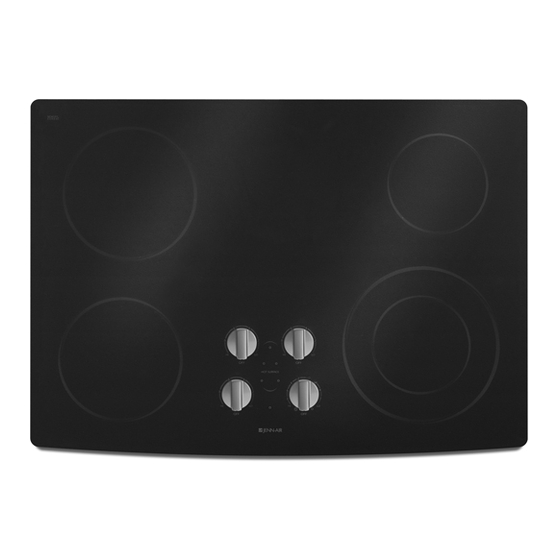
Advertisement
Quick Links
JENN-AIR
DETAILED PLANNING DIMENSIONS
®
30" ELECTRIC RADIANT COOkTOP
JEC8430BD – 29
⁄
" x 4
⁄
" x 21
7
1
8
8
PRODUCT DIMENSIONS
A
A
A
TOp VIEW
C
D
E
C
D
F
E
C
D
F
E
FRONT VIEW
F
B
B
B
L
N
L
N
L
M
N
SIDE VIEW
Product dimension, cutout and installation specifications are provided for planning purposes only. Before installing
any product, be sure to verify cutout dimensions and electrical/gas connections as actual product dimensions may vary.
⁄
"
1
2
MODEL #
B
B
B
G H
G H
I
J K
G H
I
J K
M
I
J K
M
M
Overall width
A
B
Overall depth
C
Distance to control cover plate
Width of control cover plate
D
E
Distance to center of electrical conduit
F
Width of recessed cooktop
Height of cooking surface
G
H
Height with knobs
I
Height of recessed cooktop
Recessed height including control cover plate
J
K
Recessed height including electrical conduit
L
Depth of control cover plate
Depth to center of electrical conduit
N
Depth of recessed cooktop
1 of 4
JEC8430BD
in
cm
29
⁄
76.0
7
8
21
⁄
54.6
1
2
9
⁄
25.0
7
8
8
⁄
20.5
1
8
10
⁄
27.0
5
8
28
⁄
72.8
5
8
⁄
0.6
1
4
1
⁄
3.7
1
2
2
⁄
7.0
3
4
3
⁄
9.5
3
4
4
⁄
10.5
1
8
13
33.0
2
5.0
20
⁄
51.5
1
4
JRC120041A 07/2012
Advertisement

Summary of Contents for Jenn-Air JEC8430BD
- Page 1 JENN-AIR DETAILED PLANNING DIMENSIONS ® 1 of 4 30" ELECTRIC RADIANT COOkTOP JEC8430BD – 29 ⁄ " x 4 ⁄ " x 21 ⁄ " PRODUCT DIMENSIONS MODEL # JEC8430BD Overall width ⁄ 76.0 Overall depth ⁄ 54.6 Distance to control cover plate ⁄...
- Page 2 JENN-AIR DETAILED PLANNING DIMENSIONS ® 2 of 4 30" ELECTRIC RADIANT COOkTOP JEC8430BD – 29 ⁄ " x 4 ⁄ " x 21 ⁄ " OPENING/CLEARANCE DIMENSIONS MODEL # JEC8430BD Width of combustible area above 76.2 cooking surface (min.) Width from cooktop to fixed wall Side or other combustible material (min.)
- Page 3 JENN-AIR DETAILED PLANNING DIMENSIONS ® 3 of 4 SINGLE wALL OvEN AND COOkTOP COMbINATIONS For the approved model number combinations, refer to the under counter label located on top of the oven chassis and on the bottom of the cooktop burner box.
- Page 4 JENN-AIR DETAILED PLANNING DIMENSIONS ® 4 of 4 vENTILATION SELECTION ChART – COOkTOPS GLASS OVER-THE- COLLECTION RANGE EURO-STYLE EURO-STYLE ISLAND-MOUNT GLASS COLLECTION pERIMETRIC OILED BRONzE EURO-STYLE TELESCOpING CUSTOM MICROWAVE pRO-STYLE™ HOODS ISLAND-MOUNT HOODS WALL-MOUNT HOODS HOOD WALL-MOUNT HOODS HOOD WALL-MOUNT HOODS...






