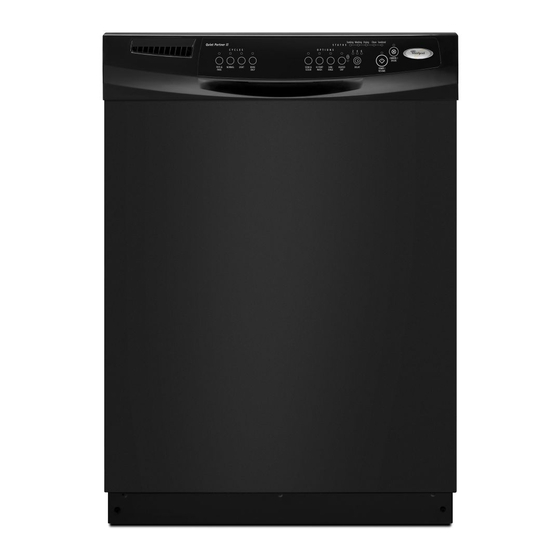
Whirlpool DU1055XTV Dimension Manual
Undercounter dishwasher
Hide thumbs
Also See for DU1055XTV:
- Installation instructions manual (39 pages) ,
- User instructions (13 pages) ,
- Energy manual (2 pages)
Advertisement
Quick Links
®
PRODUCT MODEL NUMBERS
DU1 55XTV
DU11
XTP
DU11 1XTP
DU1145XTP
DU1148XTP
Electrical Requirements:
If direct wiring dishwasher:
If connecting dishwasher with a power supply cord:
Water Supply Requirements:
Drain Requirements:
air gap
Undercounter Dishwasher
GU2275XTV
GU23
XTV
GU2475XTV
GU28
XTV
PRODUCT DIMENSIONS
4 "
- 1 /
)
2 5
c m
. 1
( 6 4
2 "
- 1 /
)
2 4
c m
. 2
( 6 2
3 3
( 8 6
- 7 /
8 "
c m
w i
t h
) m
w h
r e m
i n .
e e
o v
l s
e d
CABINET CUTOUT DIMENSIONS
Corner locations require a 2" (5.1 cm) minimum clearance between the side of the dishwasher
door and the wall or cabinet.
NOTE Shaded area of cabinet walls show where
utility connections may be installed.
"
3 4
)
c m
. 4
( 8 6
n *
m i
*Measured from the lowest point on the underside
of countertop. May be reduced to 33-7/8" (86 cm)
by removing wheels from dishwasher.
**Minimum, measured from narrowest point of opening.
2 3
- 7 /
( 6 0
8 "
. 6
c m
)
"
2 1
)
c m
. 3
( 5 3
"
2 4
)
c m
( 6 1
Check that all surfaces
have no protrusions that would
prevent dishwasher installation.
6 - 3
( 1 7
/ 4 "
. 2
c m
)
4 "
)
c m
. 2
1 - 3
( 1 0
/ 4 "
( 4 .
4 c
m )
2 - 1
/ 2 "
( 6 .
3 "
m )
4 c
6 c
m )
( 7 .
"
3 / 4
*
m )
9 c
( 1 .
*Insulation may
be compressed.
(not used on all models)
2 4
( 6 1
"
c m
) * *
1 0
- 1 /
( 2 6
2 "
. 7
c m
)
6 - 1
( 1 5
/ 4 "
. 9
c m
C l e
)
a r
A r
e a
2 "
m )
1 c
( 5 .
Advertisement











